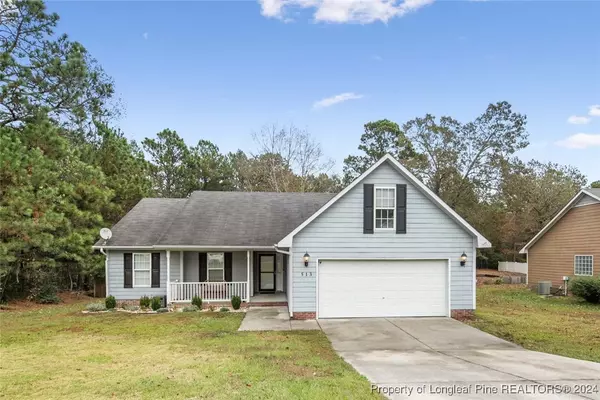For more information regarding the value of a property, please contact us for a free consultation.
513 Northwoods DR Raeford, NC 28376
Want to know what your home might be worth? Contact us for a FREE valuation!

Our team is ready to help you sell your home for the highest possible price ASAP
Key Details
Sold Price $263,000
Property Type Single Family Home
Sub Type Single Family Residence
Listing Status Sold
Purchase Type For Sale
Square Footage 1,639 sqft
Price per Sqft $160
Subdivision Northwood (Hc)
MLS Listing ID 734872
Sold Date 02/20/25
Style Ranch
Bedrooms 3
Full Baths 2
Construction Status Good Condition
HOA Y/N No
Year Built 2004
Lot Size 0.650 Acres
Acres 0.65
Property Sub-Type Single Family Residence
Property Description
This well maintained home is ready for new owners! At the back of the Northwoods Estates neighborhood in Raeford, close to shopping, dining, and a quick commute to Fort Liberty, this freshly painted home features 3 bedrooms, plus a bonus room upstairs! The open family room with wood-burning fireplace and high ceiling sits next to the formal dining space. The spacious kitchen opens to the eat-in dining area with a backdoor leading to the screened-in porch: a great set up for entertaining friends or family! The kitchen is equipped with stainless steel appliances, ample counter and cubbard space, plus a pantry! Enjoy your morning coffee on your screened-in porch overlooking your large, fenced backyard lined with mature trees for extra privacy. You'll have all the space you need with the 3 well sized bedrooms on the main floor along with 2 full bathrooms. Plus, upstairs you'll find a large bonus room with closet! Sellers are offering $6,000 in concessions!
Location
State NC
County Hoke
Community Gutter(S)
Interior
Interior Features Tray Ceiling(s), Ceiling Fan(s), Coffered Ceiling(s), Separate/Formal Dining Room, Double Vanity, Eat-in Kitchen, Garden Tub/Roman Tub, Kitchen/Dining Combo, Walk-In Closet(s), Window Treatments
Heating Heat Pump
Flooring Laminate, Carpet
Fireplaces Number 1
Fireplaces Type Wood Burning
Fireplace Yes
Window Features Blinds
Appliance Dishwasher, Microwave
Laundry Washer Hookup, Dryer Hookup, In Unit
Exterior
Exterior Feature Fence, Porch, Patio, Storage
Parking Features Attached, Garage
Garage Spaces 2.0
Garage Description 2.0
Fence Back Yard, Privacy
Community Features Gutter(s)
Water Access Desc Public
Porch Front Porch, Patio, Porch, Screened
Building
Lot Description Interior Lot
Foundation Slab
Sewer Septic Tank
Water Public
Architectural Style Ranch
New Construction No
Construction Status Good Condition
Schools
Middle Schools East Hoke Middle School
High Schools Hoke County Schools
Others
Tax ID 494460001257
Ownership More than a year
Security Features Security System,Smoke Detector(s)
Acceptable Financing Cash, Conventional, FHA, New Loan, USDA Loan, VA Loan
Listing Terms Cash, Conventional, FHA, New Loan, USDA Loan, VA Loan
Financing VA
Special Listing Condition Standard
Read Less
Bought with IDEAL REAL ESTATE




