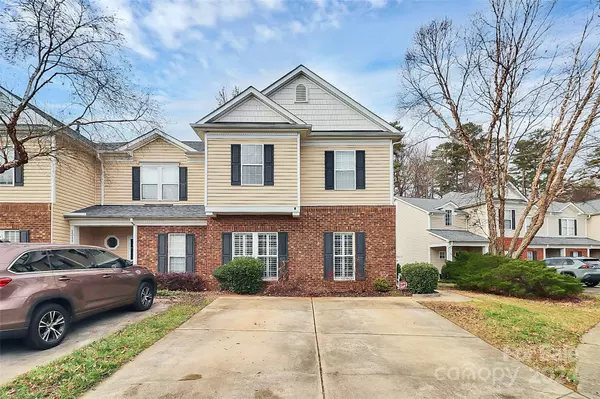For more information regarding the value of a property, please contact us for a free consultation.
1313 Anthem CT Charlotte, NC 28205
Want to know what your home might be worth? Contact us for a FREE valuation!

Our team is ready to help you sell your home for the highest possible price ASAP
Key Details
Sold Price $330,000
Property Type Townhouse
Sub Type Townhouse
Listing Status Sold
Purchase Type For Sale
Square Footage 1,552 sqft
Price per Sqft $212
Subdivision Anthem
MLS Listing ID 4206491
Sold Date 02/18/25
Style Traditional
Bedrooms 2
Full Baths 2
Half Baths 1
Construction Status Completed
HOA Fees $250/mo
HOA Y/N 1
Abv Grd Liv Area 1,552
Year Built 2000
Lot Size 3,920 Sqft
Acres 0.09
Property Sub-Type Townhouse
Property Description
Move-in ready & beautifully updated, this end-unit townhome in the coveted Anthem community is a true gem! Featuring 2 beds/2.5 baths, the home boasts 9ft ceilings & additional windows that flood the space w/ natural light. Inside, you'll discover rich hardwood floors flowing throughout. The spacious living room includes a cozy gas fireplace & seamlessly connects to the dining area & kitchen, which is a standout w/ brand-new SS appliances & chic navy cabinetry. The main level also includes a versatile office/flex space, ideal for those who WFH. Upstairs, the primary suite serves as a tranquil retreat w/ a large walk-in closet & en-suite featuring a new vanity. The secondary bedroom is equally inviting, offering ample space, a walk-in closet & its own en-suite. Outside, the private patio offers a serene spot to relax, complete w/ a partially fenced yard, a storage closet & newly planted greenery. Residents of the community enjoy access to a pool & a location just minutes from Uptown.
Location
State NC
County Mecklenburg
Zoning R-8MF
Interior
Heating Forced Air, Natural Gas
Cooling Ceiling Fan(s), Central Air
Flooring Tile, Wood
Fireplaces Type Gas, Living Room
Fireplace true
Appliance Dishwasher, Disposal, Microwave, Oven, Refrigerator
Laundry Laundry Closet, Upper Level
Exterior
Fence Partial, Privacy
Street Surface Concrete,Paved
Porch Patio
Garage false
Building
Lot Description Corner Lot, Level, Wooded
Foundation Slab
Sewer Public Sewer
Water City
Architectural Style Traditional
Level or Stories Two
Structure Type Brick Partial,Vinyl
New Construction false
Construction Status Completed
Schools
Elementary Schools Unspecified
Middle Schools Unspecified
High Schools Unspecified
Others
Pets Allowed Yes
HOA Name Cusick
Senior Community false
Acceptable Financing Cash, Conventional, FHA, VA Loan
Listing Terms Cash, Conventional, FHA, VA Loan
Special Listing Condition None
Read Less
© 2025 Listings courtesy of Canopy MLS as distributed by MLS GRID. All Rights Reserved.
Bought with Natasha Fairman • Berkshire Hathaway HomeServices Carolinas Realty




