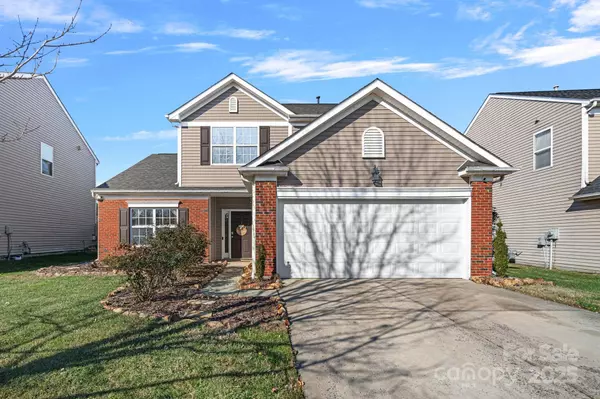For more information regarding the value of a property, please contact us for a free consultation.
13917 Sugar Oats LN Charlotte, NC 28213
Want to know what your home might be worth? Contact us for a FREE valuation!

Our team is ready to help you sell your home for the highest possible price ASAP
Key Details
Sold Price $445,000
Property Type Single Family Home
Sub Type Single Family Residence
Listing Status Sold
Purchase Type For Sale
Square Footage 2,253 sqft
Price per Sqft $197
Subdivision Farmington Ridge
MLS Listing ID 4209643
Sold Date 02/11/25
Bedrooms 4
Full Baths 2
Half Baths 1
Abv Grd Liv Area 2,253
Year Built 2005
Lot Size 6,969 Sqft
Acres 0.16
Property Sub-Type Single Family Residence
Property Description
This beautifully updated two story home is magazine worthy and features 4 spacious bedrooms, 2.5 bathrooms, and an open floor plan perfect for modern living. From the moment you walk-in you will notice the attention to detail. The upgraded chef's kitchen, complete with stainless steel appliances and ample counter space, flows seamlessly into the living and dining areas, making it ideal for entertaining. The two story great room boasts a gas fireplace with a shiplap accent. The primary suite located on the main level offers a private retreat with a luxurious en-suite bathroom. Upstairs, you'll find a versatile loft area, perfect for a home office, playroom, or media space. Step outside onto your back deck and enjoy the fully fenced yard, perfect for relaxing in privacy. Recent updates, including a new roof and water heater, add peace of mind. Living here you are conveniently located just minutes from 485 and to all that Farmington has to offer with shopping and dining.
Location
State NC
County Mecklenburg
Zoning N1-B
Rooms
Main Level Bedrooms 1
Interior
Interior Features Attic Stairs Pulldown, Cable Prewire, Open Floorplan, Pantry, Walk-In Closet(s)
Heating Forced Air
Cooling Central Air
Flooring Carpet, Tile, Vinyl
Fireplaces Type Gas, Living Room
Fireplace true
Appliance Microwave, Refrigerator, Washer/Dryer
Laundry Laundry Room, Main Level
Exterior
Garage Spaces 2.0
Fence Fenced
Community Features Sidewalks
Utilities Available Cable Available
Roof Type Shingle
Street Surface Concrete,Paved
Porch Deck
Garage true
Building
Lot Description Level
Foundation Slab
Sewer Public Sewer
Water City
Level or Stories Two
Structure Type Vinyl
New Construction false
Schools
Elementary Schools Unspecified
Middle Schools Unspecified
High Schools Unspecified
Others
Senior Community false
Acceptable Financing Cash, Conventional, FHA, VA Loan
Listing Terms Cash, Conventional, FHA, VA Loan
Special Listing Condition None
Read Less
© 2025 Listings courtesy of Canopy MLS as distributed by MLS GRID. All Rights Reserved.
Bought with Kathy Smith • Berkshire Hathaway HomeServices Carolinas Realty




