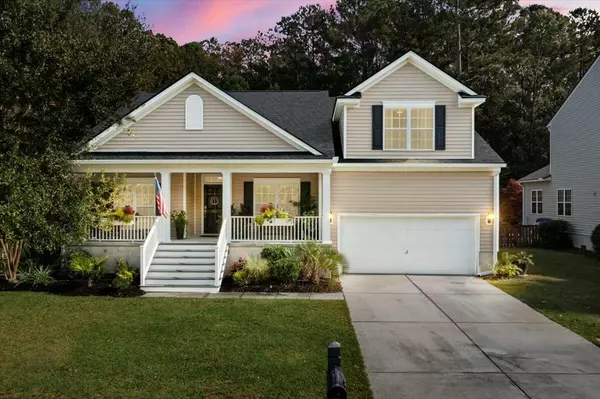Bought with Carolina One Real Estate
For more information regarding the value of a property, please contact us for a free consultation.
1917 Bristle Pine Ct Mount Pleasant, SC 29466
Want to know what your home might be worth? Contact us for a FREE valuation!

Our team is ready to help you sell your home for the highest possible price ASAP
Key Details
Sold Price $715,000
Property Type Single Family Home
Sub Type Single Family Detached
Listing Status Sold
Purchase Type For Sale
Square Footage 2,515 sqft
Price per Sqft $284
Subdivision Planters Pointe
MLS Listing ID 24029323
Sold Date 02/07/25
Bedrooms 4
Full Baths 3
Year Built 2006
Lot Size 9,583 Sqft
Acres 0.22
Property Sub-Type Single Family Detached
Property Description
Back on the market due to no fault of the seller! Resort style living at its finest! Located in the highly desirable Planters Pointe subdivision, 1917 Bristle Pine Court will not disappoint! Drive your golf cart to the pool, grocery stores, and restaurants! Tired of the pool? Head to the islands for the day via a 20 minute drive to Isle of Palms or Sullivans Island!Situated on a large lot backing up to a wooded buffer, this home provides the ultimate luxury, privacy, and comfort that you have been looking for! Ample space for the entire family! Have a cookout outside on the wood patio, or inside during the holidays. This home can accommodate any large gathering!Lots of upgrades during the sellers ownership including a NEW ROOF and NEW GUTTERS, BACKYARD PATIO, SLIDING GLASS DOOR, SMART GARAGE, and more! Schedule your showing today!
Location
State SC
County Charleston
Area 41 - Mt Pleasant N Of Iop Connector
Rooms
Master Bedroom Ceiling Fan(s), Garden Tub/Shower, Walk-In Closet(s)
Interior
Interior Features Ceiling - Cathedral/Vaulted, Ceiling - Smooth, High Ceilings, Garden Tub/Shower, Walk-In Closet(s), Ceiling Fan(s), Bonus, Eat-in Kitchen, Family, Formal Living, Entrance Foyer, Frog Attached, Loft, Pantry, Separate Dining, Study, Sun, Utility
Heating Central, Heat Pump
Cooling Central Air
Flooring Ceramic Tile, Luxury Vinyl Plank, Wood
Fireplaces Number 1
Fireplaces Type Living Room, One
Laundry Electric Dryer Hookup, Washer Hookup, Laundry Room
Exterior
Garage Spaces 2.0
Community Features Clubhouse, Park, Pool, Tennis Court(s), Walk/Jog Trails
Utilities Available AT&T, Dominion Energy, Mt. P. W/S Comm
Roof Type Architectural
Porch Deck
Total Parking Spaces 2
Building
Lot Description 0 - .5 Acre, Wooded
Story 1
Foundation Crawl Space
Sewer Public Sewer
Architectural Style Ranch, Traditional
Level or Stories Two
Structure Type Vinyl Siding
New Construction No
Schools
Elementary Schools Charles Pinckney Elementary
Middle Schools Cario
High Schools Wando
Others
Financing Any,Cash,Conventional,FHA,VA Loan
Read Less




