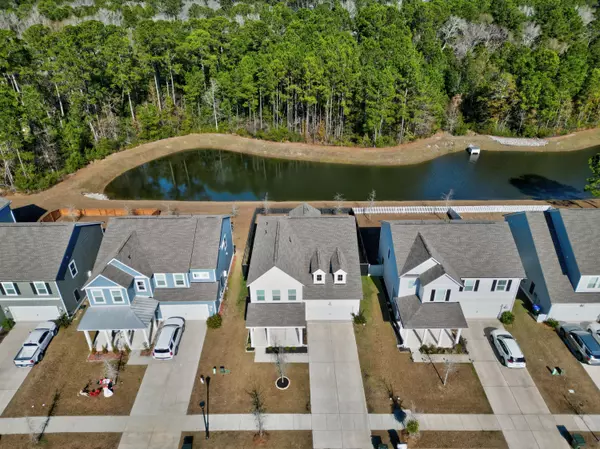Bought with Realty ONE Group Coastal
For more information regarding the value of a property, please contact us for a free consultation.
423 W Respite Ln Summerville, SC 29483
Want to know what your home might be worth? Contact us for a FREE valuation!

Our team is ready to help you sell your home for the highest possible price ASAP
Key Details
Sold Price $422,500
Property Type Single Family Home
Sub Type Single Family Detached
Listing Status Sold
Purchase Type For Sale
Square Footage 2,584 sqft
Price per Sqft $163
Subdivision Limehouse Village
MLS Listing ID 25000394
Sold Date 02/06/25
Bedrooms 4
Full Baths 3
Half Baths 1
Year Built 2020
Lot Size 6,098 Sqft
Acres 0.14
Property Sub-Type Single Family Detached
Property Description
This immaculate 4 bed, 3.5 bath home on a wooded pond lot is move-in ready! New paint, new carpet (stairs & upstairs only; LVP/tile down & bathrooms), new blinds, fresh landscaping - it truly feels like a new home. Well-maintained by the original owners since built in 2020. Entering from the large covered front porch, you are welcomed by a private Study with French doors - perfect for a home office, playroom, music room, etc. The separate Dining Room w/ tray ceiling is right off the Living Room and Kitchen. The Living Room overlooks the fully fenced backyard, backing to a serene wooded pond - while the Kitchen shines with white cabinets & Quartz countertops, a large center island, and ALL APPLIANCES CONVEY! Upstairs you will find the Primary suite w/ tray ceiling and three large windowsoffering picture-perfect views of the pond, 3 secondary bedrooms, 2 full bathrooms, and a spacious laundry room convenient to all bedrooms (Washer & dryer convey!).
Location
State SC
County Dorchester
Area 63 - Summerville/Ridgeville
Rooms
Primary Bedroom Level Upper
Master Bedroom Upper Walk-In Closet(s)
Interior
Interior Features Ceiling - Smooth, Tray Ceiling(s), High Ceilings, Kitchen Island, Walk-In Closet(s), Ceiling Fan(s), Bonus, Eat-in Kitchen, Family, Entrance Foyer, Media, Office, Pantry, Separate Dining, Study
Heating Central, Natural Gas
Cooling Central Air
Flooring Ceramic Tile, Luxury Vinyl Plank
Window Features Window Treatments
Laundry Laundry Room
Exterior
Garage Spaces 2.0
Fence Privacy, Fence - Wooden Enclosed
Community Features Clubhouse, Park, Pool, Trash
Utilities Available Dominion Energy, Dorchester Cnty Water and Sewer Dept
Waterfront Description Pond,Pond Site
Roof Type Architectural
Porch Patio, Front Porch, Porch - Full Front
Total Parking Spaces 2
Building
Lot Description 0 - .5 Acre, Level, Wooded
Story 2
Foundation Slab
Sewer Public Sewer
Water Public
Architectural Style Traditional
Level or Stories Two
Structure Type Vinyl Siding
New Construction No
Schools
Elementary Schools Beech Hill
Middle Schools Gregg
High Schools Summerville
Others
Financing Cash,Conventional,FHA,VA Loan
Read Less




