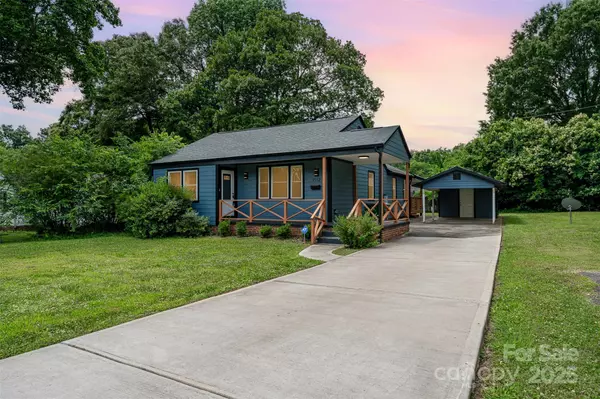For more information regarding the value of a property, please contact us for a free consultation.
1512 Herrin AVE Charlotte, NC 28205
Want to know what your home might be worth? Contact us for a FREE valuation!

Our team is ready to help you sell your home for the highest possible price ASAP
Key Details
Sold Price $437,000
Property Type Single Family Home
Sub Type Single Family Residence
Listing Status Sold
Purchase Type For Sale
Square Footage 1,087 sqft
Price per Sqft $402
Subdivision The Arts District
MLS Listing ID 4210266
Sold Date 02/04/25
Bedrooms 3
Full Baths 2
Abv Grd Liv Area 1,087
Year Built 1951
Lot Size 7,405 Sqft
Acres 0.17
Lot Dimensions 60*130*62*129
Property Sub-Type Single Family Residence
Property Description
So close to it all! This is a great location and convenient to Uptown, NoDa, Plaza Midwood, UNCC with easy access to the highways. Recent renovations completed in 2021 prior to current owner purchasing. Excellent entertaining space on the large covered deck. Oversized 1 car carport with connected storage room provides shelter from the elements and ample off-street parking. The open kitchen boasts quartz countertops, stainless steel appliances, designer lighting, and large island open to the living room. The open concept creates a great space for hosting friends or family. The 3rd bedroom is a perfect home office. Tons of natural light available through the entire home. Do not miss out on this great home in a highly desired part of Charlotte!
Location
State NC
County Mecklenburg
Zoning N1-C
Rooms
Main Level Bedrooms 3
Interior
Interior Features Kitchen Island, Open Floorplan
Heating Forced Air, Natural Gas
Cooling Electric
Flooring Tile, Wood
Fireplace false
Appliance Dishwasher, Disposal, Gas Cooktop, Gas Water Heater, Refrigerator with Ice Maker, Tankless Water Heater, Washer/Dryer
Laundry Laundry Closet
Exterior
Exterior Feature Storage
Carport Spaces 1
Fence Back Yard, Fenced
Utilities Available Cable Available, Electricity Connected, Gas
Roof Type Composition
Street Surface Concrete,Paved
Porch Deck, Front Porch
Garage false
Building
Lot Description Level
Foundation Crawl Space
Sewer Public Sewer
Water City
Level or Stories One
Structure Type Hardboard Siding
New Construction false
Schools
Elementary Schools Shamrock Gardens
Middle Schools Eastway
High Schools Garinger
Others
Senior Community false
Acceptable Financing Cash, Conventional
Listing Terms Cash, Conventional
Special Listing Condition None
Read Less
© 2025 Listings courtesy of Canopy MLS as distributed by MLS GRID. All Rights Reserved.
Bought with Non Member • Canopy Administration




