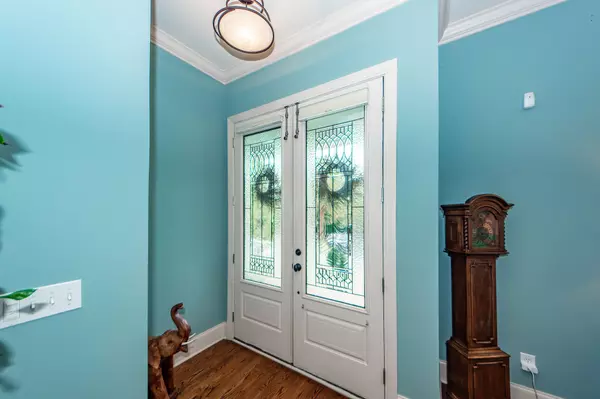Bought with Daniel Ravenel Sotheby's International Realty
For more information regarding the value of a property, please contact us for a free consultation.
2000 Amenity Park Dr Mount Pleasant, SC 29466
Want to know what your home might be worth? Contact us for a FREE valuation!

Our team is ready to help you sell your home for the highest possible price ASAP
Key Details
Sold Price $995,000
Property Type Single Family Home
Sub Type Single Family Attached
Listing Status Sold
Purchase Type For Sale
Square Footage 2,793 sqft
Price per Sqft $356
Subdivision Hamlin Plantation
MLS Listing ID 24030366
Sold Date 02/05/25
Bedrooms 3
Full Baths 3
Half Baths 1
Year Built 2014
Lot Size 6,534 Sqft
Acres 0.15
Property Sub-Type Single Family Attached
Property Description
Welcome to 2000 Amenity Park Drive, located in the One Hamlin Place subsection of highly desirable Hamlin Plantation. This beautiful townhouse features hardwood floors throughout, a kitchen that includes stainless steel appliances, an island with bar seating, wine fridge, and gas stove, a master bedroom downstairs, upstairs loft, upstairs porch, screened in porch in the back that overlooks fenced in courtyard, and many other updates. Two car garage has epoxy flooring, and includes a workshop and wheelchair lift. Home also has Generac generator. Neighborhood amenities include clubhouse, exercise area, lawn maintenance, pool, RV/boat storage, tennis court(s), and walk/jog trail. Schedule a showing today!
Location
State SC
County Charleston
Area 41 - Mt Pleasant N Of Iop Connector
Region One Hamlin Place
City Region One Hamlin Place
Rooms
Primary Bedroom Level Lower
Master Bedroom Lower Ceiling Fan(s), Multiple Closets, Walk-In Closet(s)
Interior
Interior Features Ceiling Fan(s), Bonus, Eat-in Kitchen, Family, Entrance Foyer, Living/Dining Combo, Loft, Media, Office, Pantry, Study, Utility
Heating Central
Cooling Central Air
Flooring Wood
Fireplaces Number 1
Fireplaces Type Family Room, Gas Log, One
Window Features Some Storm Wnd/Doors
Laundry Electric Dryer Hookup, Washer Hookup, Laundry Room
Exterior
Exterior Feature Balcony
Garage Spaces 2.0
Fence Privacy, Fence - Wooden Enclosed
Community Features Clubhouse, Fitness Center, Park, Pool, Tennis Court(s), Trash, Walk/Jog Trails
Utilities Available Dominion Energy, Mt. P. W/S Comm
Roof Type Architectural
Porch Front Porch, Screened
Total Parking Spaces 2
Building
Lot Description 0 - .5 Acre
Story 2
Foundation Crawl Space
Sewer Public Sewer
Water Public
Level or Stories Two
New Construction No
Schools
Elementary Schools Jennie Moore
Middle Schools Laing
High Schools Wando
Others
Financing Any,Cash,Conventional
Read Less




