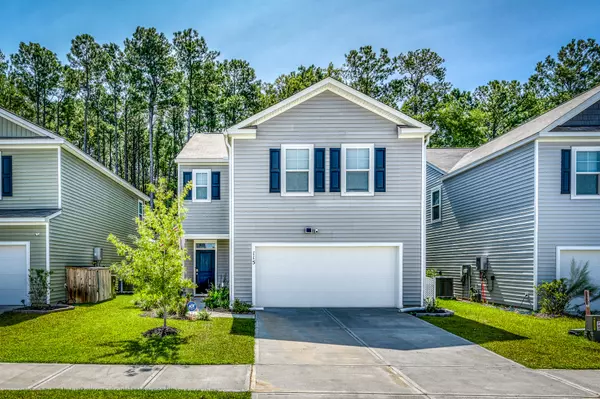Bought with Carolina One Real Estate
For more information regarding the value of a property, please contact us for a free consultation.
115 Sunray Ln Summerville, SC 29486
Want to know what your home might be worth? Contact us for a FREE valuation!

Our team is ready to help you sell your home for the highest possible price ASAP
Key Details
Sold Price $375,900
Property Type Single Family Home
Sub Type Single Family Detached
Listing Status Sold
Purchase Type For Sale
Square Footage 2,196 sqft
Price per Sqft $171
Subdivision Shell Pointe At Cobblestone Village
MLS Listing ID 24023465
Sold Date 01/31/25
Bedrooms 4
Full Baths 2
Half Baths 1
Year Built 2022
Lot Size 4,356 Sqft
Acres 0.1
Property Sub-Type Single Family Detached
Property Description
EXQUISITE HOME in one of Summerville's most sought after neighborhoods, Shell Pointe at Cobblestone Village . The home offers a beautiful open floor plan with granite countertops, high ceilings and fenced-in backyard with serene privacy in this 2-story haven! Four spacious bedrooms upstairs with a laundry room on the second floor provide convenience, while this newly-built masterpiece boasts something many homes do not have...gutters! The quiet enclave is located near shopping and attractions, yet sits peacefully in a secluded area, giving residents the best of both worlds: convenience AND tranquility!
Location
State SC
County Berkeley
Area 73 - G. Cr./M. Cor. Hwy 17A-Oakley-Hwy 52
Rooms
Master Bedroom Ceiling Fan(s), Walk-In Closet(s)
Interior
Interior Features Ceiling - Smooth, High Ceilings, Garden Tub/Shower, Kitchen Island, Walk-In Closet(s), Ceiling Fan(s), Family, Living/Dining Combo, Loft, Pantry
Heating Heat Pump
Cooling Central Air
Flooring Luxury Vinyl Plank
Laundry Laundry Room
Exterior
Garage Spaces 2.0
Community Features Park, Pool
Utilities Available BCW & SA, City of Goose Creek, Dominion Energy
Roof Type Architectural
Porch Patio
Total Parking Spaces 2
Building
Lot Description 0 - .5 Acre, Wooded
Story 2
Foundation Slab
Sewer Public Sewer
Water Public
Architectural Style Traditional
Level or Stories Two
Structure Type Vinyl Siding
New Construction No
Schools
Elementary Schools Devon Forest
Middle Schools College Park
High Schools Stratford
Others
Financing Any
Read Less




