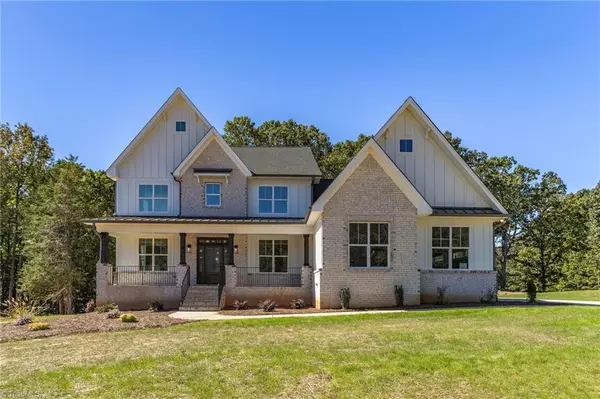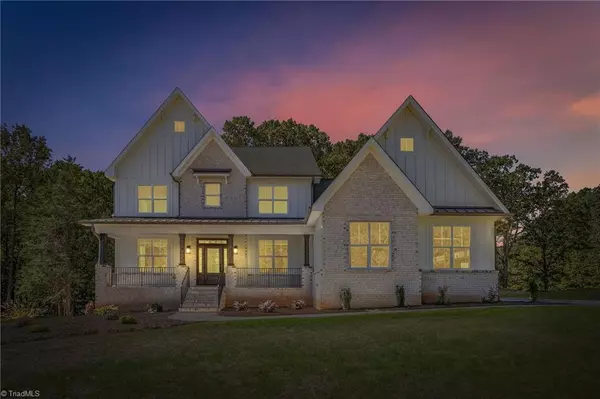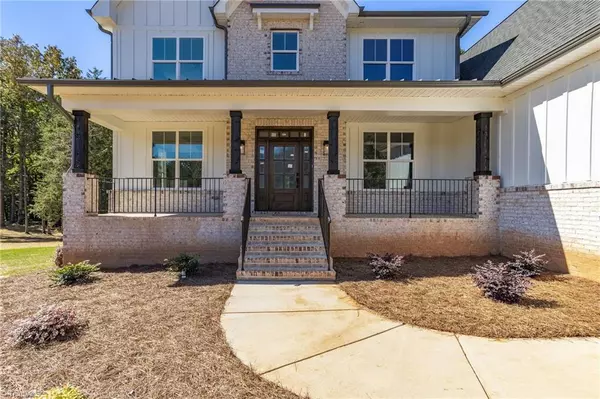For more information regarding the value of a property, please contact us for a free consultation.
4017 Estate DR Lewisville, NC 27023
Want to know what your home might be worth? Contact us for a FREE valuation!

Our team is ready to help you sell your home for the highest possible price ASAP
Key Details
Sold Price $880,000
Property Type Single Family Home
Sub Type Stick/Site Built
Listing Status Sold
Purchase Type For Sale
MLS Listing ID 1131253
Sold Date 01/31/25
Bedrooms 4
Full Baths 3
Half Baths 1
HOA Fees $110/ann
HOA Y/N Yes
Originating Board Triad MLS
Year Built 2024
Lot Size 1.220 Acres
Acres 1.22
Property Sub-Type Stick/Site Built
Property Description
NEW PRICE on this Parade of Homes Silver Award Winner home by Arden Homes in Lewisville's newest community, Adams Estates! The Roller Mill II plan is approximately 3,900 square feet with 3 car garage on 1.22 acre lot! White brick combined with board and batten exterior design, Cedar posts & a Mahogany front door flanked by sidelights & a transom create an inviting and stylish home. Open main level layout with 9 ft ceilings & true hardwood floors along with the Craftsman style trim, shiplap wainscoting & coffered ceiling in the dining room adds to the character and warmth in this floor plan. Bright gourmet kitchen features gas cooktop, built in oven, butlers pantry and tons of cabinet space. Breakfast area adjoins french doors opening to large screen porch. Huge walk in pantry and laundry room with cabinets & sink. Main level primary BR! A total of only 12 lots. Measurements & info taken from builder plans/specs, subject to change. {ROLLER MILL II - Elevation B}
Location
State NC
County Forsyth
Rooms
Basement Crawl Space
Interior
Interior Features Great Room, Ceiling Fan(s), Dead Bolt(s), Kitchen Island, Pantry, Solid Surface Counter
Heating Forced Air, Heat Pump, Electric, Propane
Cooling Central Air
Flooring Carpet, Tile, Wood
Fireplaces Number 1
Fireplaces Type Gas Log, Great Room
Appliance Microwave, Oven, Cooktop, Dishwasher, Disposal, Range Hood, Gas Water Heater
Laundry Dryer Connection, Main Level, Washer Hookup
Exterior
Parking Features Attached Garage, Side Load Garage
Garage Spaces 3.0
Pool None
Building
Sewer Septic Tank
Water Well
Architectural Style Transitional
New Construction Yes
Schools
Elementary Schools Lewisville
Middle Schools Meadowlark
High Schools West Forsyth
Others
Special Listing Condition Owner Sale
Read Less

Bought with Keller Williams Realty




