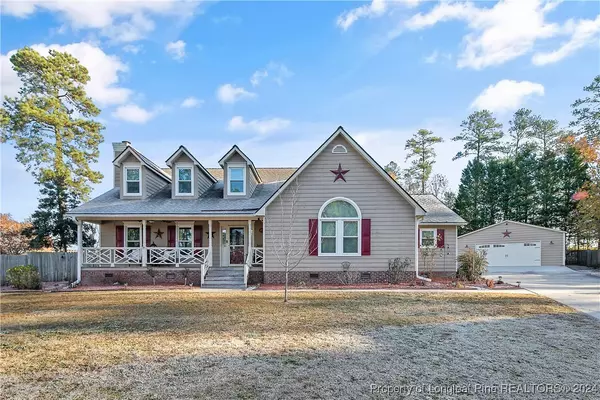For more information regarding the value of a property, please contact us for a free consultation.
1000 New Market CT Fayetteville, NC 28304
Want to know what your home might be worth? Contact us for a FREE valuation!

Our team is ready to help you sell your home for the highest possible price ASAP
Key Details
Sold Price $349,900
Property Type Single Family Home
Sub Type Single Family Residence
Listing Status Sold
Purchase Type For Sale
Square Footage 2,405 sqft
Price per Sqft $145
Subdivision Tunbridge
MLS Listing ID 736165
Sold Date 01/16/25
Style Two Story
Bedrooms 4
Full Baths 2
Half Baths 1
HOA Fees $8/ann
HOA Y/N Yes
Year Built 1987
Property Sub-Type Single Family Residence
Property Description
Welcome to this beautifully maintained, 4-bedroom home in the desirable Tunbridge Subdivision. Sat on over half an acre in a quiet cul-de-sac, this home offers privacy and easy access to shopping, dining, and Ft. Liberty. The spacious great room features hardwood floors and a fireplace, while the large kitchen boasts new appliances, two walk-in pantries, and a generous dining area. The 1st floor primary bedroom offers vaulted ceilings and a remodeled bath. Upstairs, you'll find three additional bedrooms and a bonus room. The home also includes a massive 30x48 workshop/garage with electricity, a dust collection system, and three total garage spaces in addition to the two attached spaces. For additional storage, 10x16 shed. Recent updates: new windows (2 yrs), new french doors off the kitchen, and new toilets.
With its ideal location, spacious layout, and ample storage, this home is a must-see. Schedule a tour today!
Location
State NC
County Cumberland
Rooms
Basement Crawl Space
Interior
Interior Features Attic, Ceiling Fan(s), Cathedral Ceiling(s), Eat-in Kitchen, Kitchen/Dining Combo, Primary Downstairs, Storage, Vaulted Ceiling(s), Walk-In Closet(s), Window Treatments
Heating Heat Pump
Cooling Central Air
Flooring Carpet, Hardwood, Vinyl
Fireplaces Number 1
Fireplaces Type Factory Built, Wood Burning
Fireplace Yes
Window Features Blinds
Appliance Dishwasher, Disposal, Microwave, Range, Refrigerator
Laundry Washer Hookup, Dryer Hookup
Exterior
Exterior Feature Fence, Sprinkler/Irrigation, Lighting, Porch, Patio, Storage
Parking Features Attached, Detached, Garage
Garage Spaces 5.0
Garage Description 5.0
Fence Back Yard, Partial, Privacy, Yard Fenced
Water Access Desc Public
Porch Rear Porch, Covered, Front Porch, Patio, Porch
Building
Lot Description Cul-De-Sac
Entry Level Two
Sewer Septic Tank
Water Public
Architectural Style Two Story
Level or Stories Two
New Construction No
Schools
Middle Schools Anne Chestnut Middle School
High Schools Seventy-First Senior High
Others
HOA Name Tunbridge HOA
Tax ID 9486068323
Ownership More than a year
Security Features Smoke Detector(s)
Acceptable Financing Cash, Conventional, FHA, New Loan
Listing Terms Cash, Conventional, FHA, New Loan
Financing VA
Special Listing Condition Standard
Read Less
Bought with MAIN STREET REALTY INC.




