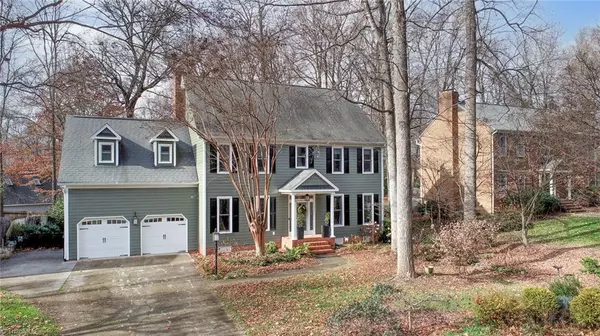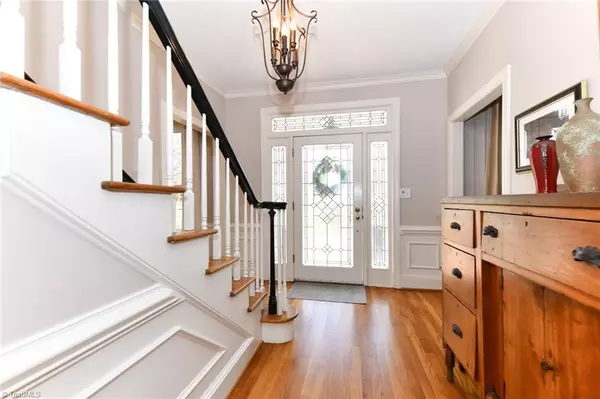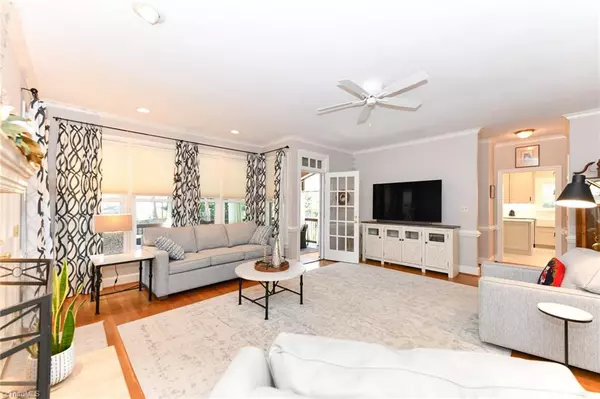For more information regarding the value of a property, please contact us for a free consultation.
1505 Double Oaks RD Greensboro, NC 27410
Want to know what your home might be worth? Contact us for a FREE valuation!

Our team is ready to help you sell your home for the highest possible price ASAP
Key Details
Sold Price $560,000
Property Type Single Family Home
Sub Type Stick/Site Built
Listing Status Sold
Purchase Type For Sale
MLS Listing ID 1165739
Sold Date 01/24/25
Bedrooms 4
Full Baths 2
Half Baths 1
HOA Y/N No
Originating Board Triad MLS
Year Built 1988
Lot Size 0.300 Acres
Acres 0.3
Property Sub-Type Stick/Site Built
Property Description
Welcome to 1505 Double Oaks Dr, where modern updates meet timeless charm! This spacious home boasts original hardwoods on the main level, complemented by heavy moldings & a leaded glass front door that sets the tone for what's inside! The heart of the home, a stunning 2023 kitchen remodel features quartz countertops, farmhouse sink, large island w/ a built-in microwave & KitchenAid gas downdraft stove. You'll love the pantry with solid shelving & a fun blackboard door! The huge primary suite wows with a vaulted ceiling & a 2009 bath remodel that includes a freestanding tub, big walk-in shower, heated floors & crown molding. Upstairs laundry, three linen closets, & safety stair lights add convenience, while the 3rd-floor bonus room is perfect as a man cave, she space, or even an add'l bedroom. The wow factor continues with custom skylights, wainscoted screen porch to view your lovely mature landscaping. Fenced back yard & very oversized 2 car garage will complete your dream home search
Location
State NC
County Guilford
Rooms
Other Rooms Storage
Basement Crawl Space
Interior
Interior Features Ceiling Fan(s), Dead Bolt(s), Freestanding Tub, Kitchen Island, Pantry, Separate Shower, Solid Surface Counter, Vaulted Ceiling(s)
Heating Forced Air, Natural Gas
Cooling Central Air
Flooring Carpet, Tile, Wood
Fireplaces Number 1
Fireplaces Type Gas Log, Den
Appliance Microwave, Dishwasher, Disposal, Slide-In Oven/Range, Electric Water Heater
Laundry Dryer Connection, Laundry Room - 2nd Level, Washer Hookup
Exterior
Exterior Feature Garden
Parking Features Attached Garage
Garage Spaces 2.0
Fence Fenced
Pool None
Building
Lot Description City Lot, Level
Sewer Public Sewer
Water Public
Architectural Style Traditional
New Construction No
Schools
Elementary Schools Jefferson
Middle Schools Western
High Schools Western
Others
Special Listing Condition Owner Sale
Read Less

Bought with Keller Williams One




