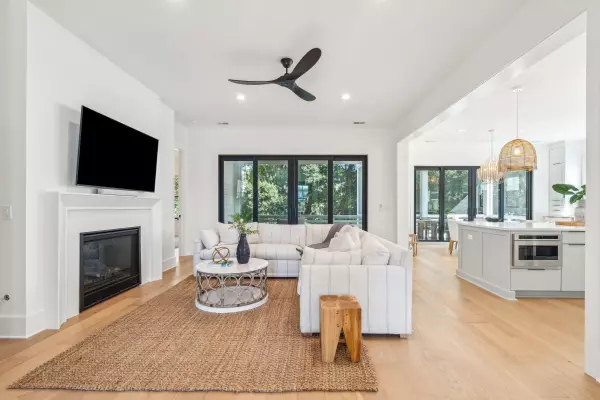Bought with The Boulevard Company
For more information regarding the value of a property, please contact us for a free consultation.
1525 Tomato Farm Cir Mount Pleasant, SC 29464
Want to know what your home might be worth? Contact us for a FREE valuation!

Our team is ready to help you sell your home for the highest possible price ASAP
Key Details
Sold Price $2,342,437
Property Type Single Family Home
Sub Type Single Family Detached
Listing Status Sold
Purchase Type For Sale
Square Footage 3,312 sqft
Price per Sqft $707
Subdivision Heirloom Landing
MLS Listing ID 24029697
Sold Date 01/24/25
Bedrooms 4
Full Baths 4
Year Built 2024
Lot Size 0.400 Acres
Acres 0.4
Property Sub-Type Single Family Detached
Property Description
Welcome to this exquisite custom-built elevated home now available for its new owner. Situated in the highly sought-after community of Heirloom Landing in South Mt. Pleasant, this residence is nestled on a generous lot with direct views of a tranquil pond. The thoughtfully designed layout effortlessly combines luxury with everyday comfort, making it an ideal retreat for modern living.As you step through the grand 8-foot-tall Mahogany front door, you are greeted by white oak wide plank floors that flow throughout the entire home. Elegant designer light fixtures enhance the aesthetic of each room, adding a sophisticated touch.The first floor owner's suite serves as a relaxing retreat, featuring a spa-like bath equipped with a Toto Washlet toilet. Adjoining the bath is awell-appointed walk-in closet, conveniently connected to the laundry room, which includes a GE Profile washer and dryer.
The expansive great room is the heart of the home, where a stylish gas fireplace creates a warm and inviting atmosphere for family gatherings. Natural light fills the space, thanks to two sets of sliding glass doors that lead from both the great room and dining area to the generous back screened-in porch. This outdoor space offers dedicated areas for dining and relaxation, perfect for enjoying warm evenings or hosting friends.
Culinary enthusiasts will appreciate the designer kitchen, outfitted with high-end Monogram stainless steel appliances, including a 36" professional range, a 42" refrigerator/freezer and dual side-by-side beverage refrigerators. Abundant cabinet space is complemented by stunning Cambria quartz countertops, while the walk-in windowed pantry provides ample storage for all your culinary essentials.
The first floor also features a second bedroom and a full bath, ideal for guest accommodations or office use.
Upstairs, two additional bedrooms each include ensuite baths and walk-in closets, ensuring comfort and privacy for family or visitors. Enhance your leisure time in the fantastic media room equipped with a wet bar and beverage refrigerator perfect for movie nights or entertaining.
Additional features of the home include an elevator shaft for potential multi-level accessibility and a two-car garage with extra space to accommodate up to four vehicles.
The large private lot allows for the creation of your own outdoor oasis. Imagine summer days by a future pool, surrounded by a wooden backdrop for privacy.
As a resident of Heirloom Landing, take advantage of the community dock perfect for launching kayaks or paddle boarding. Located just minutes from the beaches and downtown Charleston, you'll experience the best of coastal living.
Location
State SC
County Charleston
Area 42 - Mt Pleasant S Of Iop Connector
Rooms
Primary Bedroom Level Lower
Master Bedroom Lower Garden Tub/Shower, Walk-In Closet(s)
Interior
Interior Features High Ceilings, Garden Tub/Shower, Kitchen Island, Walk-In Closet(s), Wet Bar, Ceiling Fan(s), Bonus, Eat-in Kitchen, Great, Media, Pantry
Heating Natural Gas
Cooling Central Air
Flooring Ceramic Tile, Wood
Fireplaces Number 1
Fireplaces Type Gas Connection, Living Room, One
Window Features Window Treatments
Laundry Electric Dryer Hookup, Washer Hookup, Laundry Room
Exterior
Exterior Feature Elevator Shaft, Lawn Irrigation
Garage Spaces 2.0
Fence Fence - Wooden Enclosed
Community Features Dock Facilities, Trash, Walk/Jog Trails
Utilities Available Dominion Energy, Mt. P. W/S Comm
Roof Type Asphalt
Porch Porch - Full Front, Screened
Total Parking Spaces 2
Building
Lot Description 0 - .5 Acre
Story 2
Foundation Raised
Sewer Public Sewer
Water Public
Architectural Style Traditional
Level or Stories Two
Structure Type Cement Plank
New Construction No
Schools
Elementary Schools Mamie Whitesides
Middle Schools Moultrie
High Schools Lucy Beckham
Others
Financing Cash,Conventional
Special Listing Condition 10 Yr Warranty
Read Less




