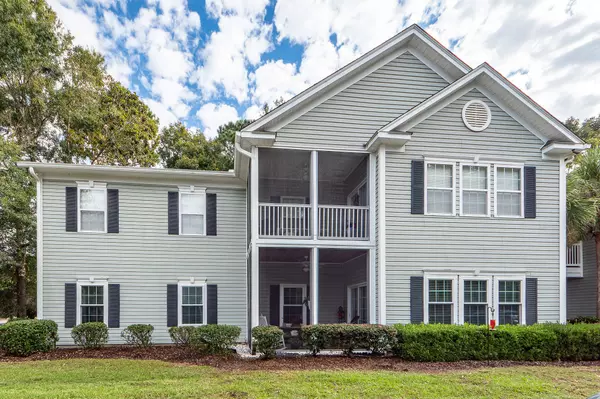Bought with EXP Realty LLC
For more information regarding the value of a property, please contact us for a free consultation.
101 Pickering Ln Charleston, SC 29414
Want to know what your home might be worth? Contact us for a FREE valuation!

Our team is ready to help you sell your home for the highest possible price ASAP
Key Details
Sold Price $314,500
Property Type Single Family Home
Sub Type Single Family Attached
Listing Status Sold
Purchase Type For Sale
Square Footage 1,300 sqft
Price per Sqft $241
Subdivision Grand Oaks Plantation
MLS Listing ID 24026667
Sold Date 01/08/25
Bedrooms 2
Full Baths 2
Year Built 2003
Property Sub-Type Single Family Attached
Property Description
Welcome to 101 Pickering Lane, a charming two-bedroom condo that has been beautifully renovated to offer modern comfort and style. Step inside to discover a stunning kitchen complete with new countertops, tile backsplash, and stainless kitchen appliances, seamlessly flowing into a cozy living area featuring a fireplace and elegant wood flooring. Enjoy peaceful mornings or evenings on the screened-in porch, and relax in the inviting sitting room with custom bookshelves adjoining the main bedroom. Nestled within Grove Park, this condo is part of the desirable Grand Oaks Plantation community, where residents can take advantage of scenic walking trails, tranquil duck-filled ponds, and a recreational complex boasting ball fields, tennis courts, and a gym.The meticulously maintained swimming pool and clubhouse provide a perfect backdrop for relaxation, while nearby amenities cater to all your daily needs, from groceries and gas to dining and recreation. Experience the best of both comfort and community at this delightful residence!
Location
State SC
County Charleston
Area 12 - West Of The Ashley Outside I-526
Region Grove Park Condominiums
City Region Grove Park Condominiums
Rooms
Primary Bedroom Level Lower
Master Bedroom Lower Ceiling Fan(s), Garden Tub/Shower, Multiple Closets, Sitting Room, Walk-In Closet(s)
Interior
Interior Features Ceiling - Smooth, High Ceilings, Garden Tub/Shower, Walk-In Closet(s), Ceiling Fan(s), Family, Living/Dining Combo, Office, Pantry, Separate Dining, Study
Heating Heat Pump, Natural Gas
Cooling Central Air
Flooring Ceramic Tile, Wood
Fireplaces Number 1
Fireplaces Type Family Room, Gas Connection, Gas Log, One
Window Features Thermal Windows/Doors,Window Treatments - Some
Laundry Laundry Room
Exterior
Community Features Clubhouse, Club Membership Available, Fitness Center, Lawn Maint Incl, Park, Pool, Tennis Court(s), Walk/Jog Trails
Utilities Available Charleston Water Service, Dominion Energy
Roof Type Architectural
Porch Screened
Building
Lot Description 0 - .5 Acre
Story 1
Foundation Slab
Sewer Public Sewer
Water Public
Level or Stories One
Structure Type Vinyl Siding
New Construction No
Schools
Elementary Schools Drayton Hall
Middle Schools C E Williams
High Schools West Ashley
Others
Financing Cash,Conventional,FHA,VA Loan
Read Less




