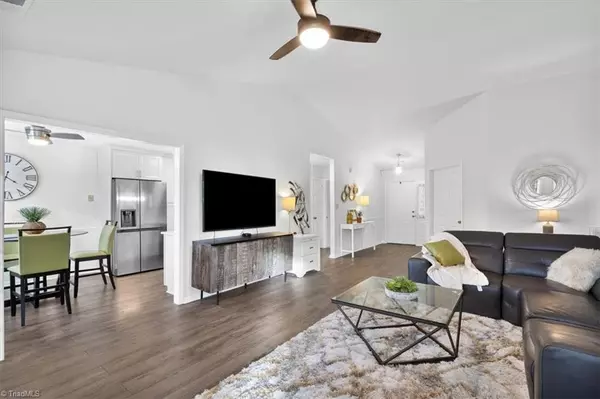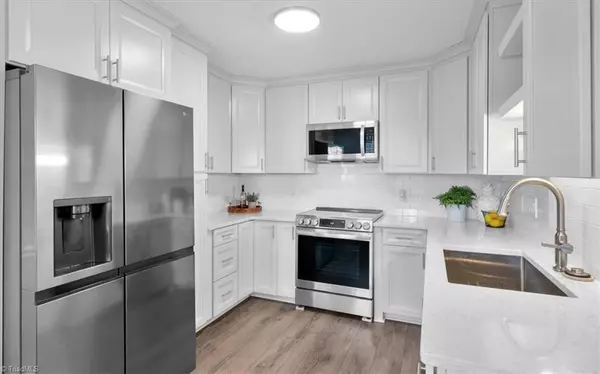For more information regarding the value of a property, please contact us for a free consultation.
2981 Cloverwood DR High Point, NC 27265
Want to know what your home might be worth? Contact us for a FREE valuation!

Our team is ready to help you sell your home for the highest possible price ASAP
Key Details
Sold Price $265,000
Property Type Townhouse
Sub Type Townhouse
Listing Status Sold
Purchase Type For Sale
MLS Listing ID 1162279
Sold Date 12/20/24
Bedrooms 2
Full Baths 2
HOA Fees $196/mo
HOA Y/N Yes
Originating Board Triad MLS
Year Built 1999
Lot Size 1,742 Sqft
Acres 0.04
Property Sub-Type Townhouse
Property Description
Welcome to the Eagle Glen! Charming and Updated Single-Level Townhome with two-bedrooms, two-bathrooms with fresh paint and updated flooring. This home has an updated an kitchen complete with stainless steel appliances, soft close ivory cabinetry, and a sleek backsplash. The living area features vaulted ceilings, vinyl plank flooring and a fireplace. The primary suite also provides an en-suite bath with a walk in shower and garden tub. Outside, a private patio and garden space await, and a new privacy fence. With a large two-car garage, you'll have plenty of room for parking and storage. Located in the Eagle Glen neighborhood, this townhome is close proximity to Deep River dining. shopping. And close access to trails and the Piedmont Environmental Center.
All appliances to convey.
Location
State NC
County Guilford
Interior
Interior Features Ceiling Fan(s), Dead Bolt(s), Soaking Tub
Heating Heat Pump, Electric
Cooling Central Air
Flooring Carpet, Vinyl
Fireplaces Number 1
Fireplaces Type Living Room
Appliance Dishwasher, Disposal, Slide-In Oven/Range, Electric Water Heater
Laundry Dryer Connection, Main Level, Washer Hookup
Exterior
Exterior Feature Garden
Parking Features Attached Garage
Garage Spaces 2.0
Fence Fenced, Privacy
Pool None
Building
Foundation Slab
Sewer Public Sewer
Water Public
Architectural Style Traditional
New Construction No
Schools
Elementary Schools Florence
Middle Schools Welborn
High Schools Andrews
Others
Special Listing Condition Owner Sale
Read Less

Bought with RE/MAX Revolution




