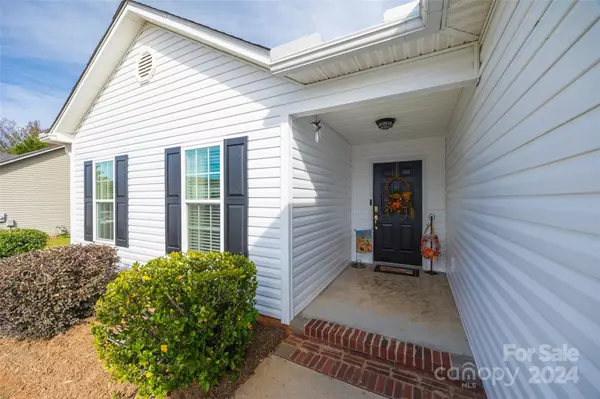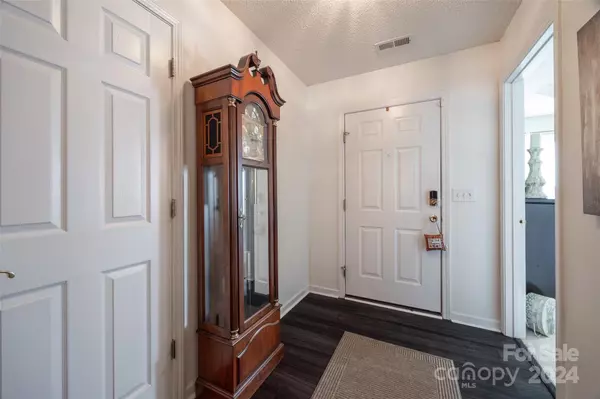For more information regarding the value of a property, please contact us for a free consultation.
819 Prestwick DR Rock Hill, SC 29730
Want to know what your home might be worth? Contact us for a FREE valuation!

Our team is ready to help you sell your home for the highest possible price ASAP
Key Details
Sold Price $299,900
Property Type Single Family Home
Sub Type Single Family Residence
Listing Status Sold
Purchase Type For Sale
Square Footage 1,207 sqft
Price per Sqft $248
Subdivision Highland Creek
MLS Listing ID 4199445
Sold Date 12/19/24
Bedrooms 3
Full Baths 2
HOA Fees $8/ann
HOA Y/N 1
Abv Grd Liv Area 1,207
Year Built 2001
Lot Size 0.260 Acres
Acres 0.26
Property Description
IMMACULATE home, meticulously cared for and ready for new owners to move in and start making their own memories! Wonderful 3 BR/2 BA vinyl home is located on a quarter acre lot in the Highland Creek Subdivision, backing up to a mature tree line that provides back yard privacy. This singularly owned home has all the updates you're looking for, see summary provided in attachments. Beautiful granite counters and tile backsplash in this warm, cozy eat-in kitchen. All stainless steel appliances remain with the home. New roof, leaf gutter guards, and downspouts in 2024. New garage door & side lights replaced in 2024. Security system features will convey. New owners would need to contact Comporium to set up service. Highland Creek is a great re-sale neighborhood and conveniently located to many popular locations in Rock Hill.
Location
State SC
County York
Zoning NMU
Rooms
Main Level Bedrooms 3
Interior
Interior Features Attic Stairs Pulldown, Split Bedroom, Walk-In Closet(s)
Heating Natural Gas
Cooling Central Air
Flooring Carpet, Tile, Vinyl
Fireplaces Type Gas Log, Living Room
Fireplace true
Appliance Dishwasher, Disposal, Electric Range, Microwave, Refrigerator
Exterior
Garage Spaces 2.0
Utilities Available Electricity Connected, Gas
Garage true
Building
Lot Description Level, Wooded
Foundation Slab
Sewer Public Sewer
Water City
Level or Stories One
Structure Type Vinyl
New Construction false
Schools
Elementary Schools York Road
Middle Schools Saluda Trail
High Schools South Pointe (Sc)
Others
Senior Community false
Acceptable Financing Cash, Conventional
Listing Terms Cash, Conventional
Special Listing Condition None
Read Less
© 2025 Listings courtesy of Canopy MLS as distributed by MLS GRID. All Rights Reserved.
Bought with Chris Beard • Rinehart Realty Corporation




