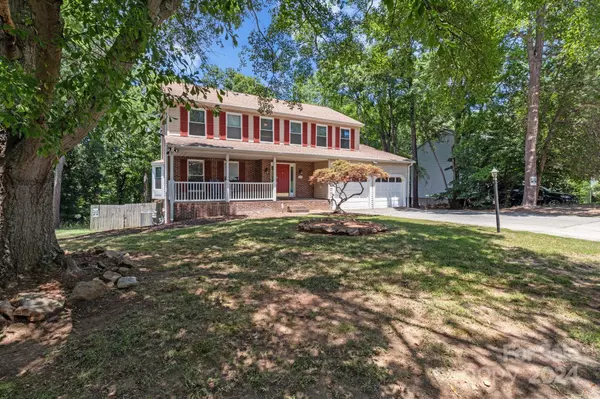For more information regarding the value of a property, please contact us for a free consultation.
2119 Flint Glenn LN Charlotte, NC 28262
Want to know what your home might be worth? Contact us for a FREE valuation!

Our team is ready to help you sell your home for the highest possible price ASAP
Key Details
Sold Price $449,000
Property Type Single Family Home
Sub Type Single Family Residence
Listing Status Sold
Purchase Type For Sale
Square Footage 3,340 sqft
Price per Sqft $134
Subdivision Wexford
MLS Listing ID 4159720
Sold Date 12/13/24
Style Transitional
Bedrooms 4
Full Baths 2
Half Baths 1
Abv Grd Liv Area 2,286
Year Built 1986
Lot Size 0.290 Acres
Acres 0.29
Property Description
Move right in with nothing to improve or change. Home has been completed updated. New Kitchen, New flooring, New HVAC units, New Electric, New Lighting, Fresh Paint, on and on. Conveniently located near University of North Carolina Charlotte, minutes from I485 Loop, Cats Blue Line Rail, and multiple shopping malls. Gorgeous new flooring, gourmet kitchen with sold surface counters, and huge new island. Oversized rooms throughout including 4 large upstairs bedrooms, downstairs great room, plus office/flex space. Primary suite remodel offers free standing tub, glass enclosed custom tiled shower, and dual sink vanity. Finished basement offers another 1000+ sq. feet of living space. Currently the basement flooring is concrete, need some finishing drywall, however is currently heated and cooled and has walkout to rear yard. Lots of potential. Rear deck has two screened Gazebos, large fenced flat yard with mature trees and landscaping. Extra large driveway for parking and visitors.
Location
State NC
County Mecklenburg
Zoning sfr
Rooms
Basement Full, Interior Entry, Partially Finished, Walk-Out Access
Interior
Interior Features Breakfast Bar, Cable Prewire, Entrance Foyer, Kitchen Island, Pantry, Walk-In Closet(s)
Heating Central, Forced Air, Natural Gas
Cooling Ceiling Fan(s), Central Air
Flooring Concrete, Laminate, Tile
Fireplaces Type Den, Wood Burning
Fireplace true
Appliance Dishwasher, Disposal, Electric Cooktop, Electric Oven, Electric Range, Oven, Refrigerator, Self Cleaning Oven, Tankless Water Heater
Exterior
Garage Spaces 2.0
Fence Back Yard
Utilities Available Cable Available, Cable Connected, Electricity Connected, Gas
Roof Type Shingle
Garage true
Building
Lot Description Level, Wooded
Foundation Basement
Sewer Public Sewer
Water City
Architectural Style Transitional
Level or Stories Two
Structure Type Brick Partial,Vinyl
New Construction false
Schools
Elementary Schools Unspecified
Middle Schools Unspecified
High Schools Unspecified
Others
Senior Community false
Restrictions No Representation
Acceptable Financing Cash, Conventional, FHA, VA Loan
Listing Terms Cash, Conventional, FHA, VA Loan
Special Listing Condition None
Read Less
© 2025 Listings courtesy of Canopy MLS as distributed by MLS GRID. All Rights Reserved.
Bought with Matt Osman • Coldwell Banker Realty




