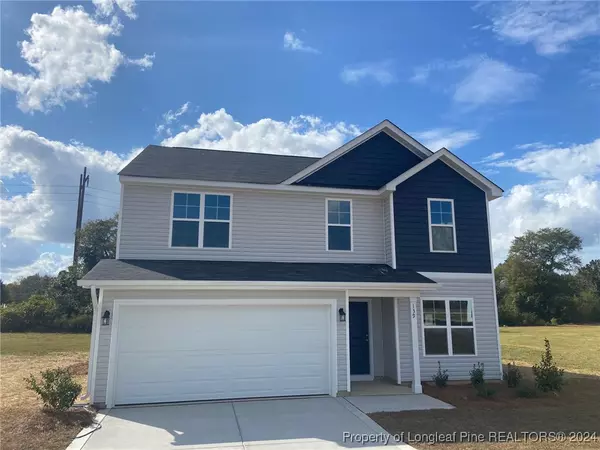For more information regarding the value of a property, please contact us for a free consultation.
139 (Lot 6) Buggy Top LN Autryville, NC 28318
Want to know what your home might be worth? Contact us for a FREE valuation!

Our team is ready to help you sell your home for the highest possible price ASAP
Key Details
Sold Price $280,000
Property Type Single Family Home
Sub Type Single Family Residence
Listing Status Sold
Purchase Type For Sale
Square Footage 2,179 sqft
Price per Sqft $128
Subdivision Horseshoe Ridge
MLS Listing ID 729221
Sold Date 12/12/24
Style Two Story
Bedrooms 4
Full Baths 2
Half Baths 1
Construction Status New Construction
HOA Y/N Yes
Year Built 2024
Lot Size 0.630 Acres
Acres 0.63
Property Sub-Type Single Family Residence
Property Description
HORSESHOE RIDGE-$284,950- "LONG LEAF" 2story home just minutes away from Stedman off of an easily accessible HWY 24. Walking through the front door you have a long Foyer past a great "FLEX ROOM" area (office, Formal Dining,gaming), and into a huge open floor concept with Great Room/Dinning Room/Kitchen all fluidly molding together. Kitchen comes with Ashen White GRANITE COUNTERS, Stainless Steel appliances (Range,Dishwasher,Microwave), Double Door Pantry, and kitchen island. Cabinets will be white with satin nickel pull. At the top of the stairs there is a loft area plus 4 BR's and 2 full baths. Primary Suite has Double sinks, stand alone shower, and Walk in Closet. Backyard has a patio. HUGE YARD!
Location
State NC
County Sampson
Community Gutter(S)
Interior
Interior Features Eat-in Kitchen, Granite Counters, Great Room, Home Office, Kitchen Island, Kitchen/Dining Combo, Living/Dining Room, Bath in Primary Bedroom, Open Floorplan, Shower Only, Separate Shower, Utility Room, Walk-In Closet(s)
Heating Heat Pump
Flooring Carpet, Vinyl
Fireplaces Type None
Fireplace No
Window Features Insulated Windows
Appliance Dishwasher, Microwave, Range
Laundry Washer Hookup, Dryer Hookup, In Unit, Upper Level
Exterior
Exterior Feature Lighting, Porch, Patio
Parking Features Attached, Garage
Garage Spaces 2.0
Garage Description 2.0
Community Features Gutter(s)
Water Access Desc Public
Porch Patio, Stoop
Building
Lot Description Cleared
Entry Level Two
Foundation Slab
Sewer Septic Tank
Water Public
Architectural Style Two Story
Level or Stories Two
New Construction Yes
Construction Status New Construction
Schools
Middle Schools Roseboro Salemburg Middle
High Schools Lakewood High School
Others
HOA Name Horseshoe Ridge Association
Ownership Less than a year
Security Features Smoke Detector(s)
Acceptable Financing Cash, New Loan
Listing Terms Cash, New Loan
Financing VA
Special Listing Condition Standard
Read Less
Bought with THE LYNN RICHARDS GROUP




