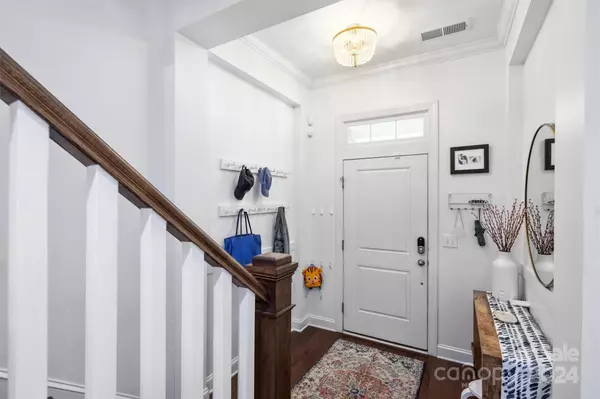For more information regarding the value of a property, please contact us for a free consultation.
2331 Crockett Park PL Charlotte, NC 28203
Want to know what your home might be worth? Contact us for a FREE valuation!

Our team is ready to help you sell your home for the highest possible price ASAP
Key Details
Sold Price $780,000
Property Type Townhouse
Sub Type Townhouse
Listing Status Sold
Purchase Type For Sale
Square Footage 1,979 sqft
Price per Sqft $394
Subdivision Dilworth
MLS Listing ID 4171547
Sold Date 12/02/24
Style Charleston
Bedrooms 3
Full Baths 3
Half Baths 1
HOA Fees $265/mo
HOA Y/N 1
Abv Grd Liv Area 1,979
Year Built 2017
Lot Size 1,437 Sqft
Acres 0.033
Property Description
Discover unparalleled charm in this Craftsman-inspired 3-story townhome nestled in historic Dilworth, Charlotte's most sought after residential neighborhood. Boasting a stylish exterior with two covered front porches, this home offers modern comfort & classic appeal. Inside, enjoy a spacious layout w/pre-finished hardwood floors & plantation shutters thru-out. The gourmet kitchen features white cabinetry, & tile backsplash, stainless appliances, & gas cooktop w/sleek stainless hood. Each of the 3 bedrooms have their own bath, while the primary suite stands out w/large wood beam ceiling accents. The luxurious primary bathroom showcases elegant tile flooring and a walk-in shower with a glass half-wall. Add'l highlights include custom lighting & accent trim, fenced yard, 2-car garage. Perfectly situated in the quiet n'hood of Dilworth, this townhome community borders the vibrant Southend area full of shops, grocery stores, restaurants, bars, coffee shops & the light rail. Must see!
Location
State NC
County Mecklenburg
Building/Complex Name Iverson Way Townhomes
Zoning TOD-NC
Rooms
Main Level Bedrooms 1
Interior
Interior Features Attic Stairs Pulldown, Entrance Foyer, Kitchen Island, Open Floorplan, Pantry, Walk-In Closet(s)
Heating Central, Forced Air, Natural Gas
Cooling Central Air
Flooring Hardwood, Tile
Fireplace false
Appliance Dishwasher, Dryer, Electric Oven, Exhaust Hood, Gas Cooktop, Refrigerator with Ice Maker
Exterior
Exterior Feature Lawn Maintenance
Garage Spaces 2.0
Fence Fenced, Front Yard
Roof Type Composition
Garage true
Building
Foundation Slab
Builder Name David Weekley Homes
Sewer Public Sewer
Water City
Architectural Style Charleston
Level or Stories Three
Structure Type Fiber Cement
New Construction false
Schools
Elementary Schools Dilworth Latta Campus/Dilworth Sedgefield Campus
Middle Schools Sedgefield
High Schools Myers Park
Others
HOA Name Iverson Way HOA (AMS)
Senior Community false
Restrictions No Representation
Acceptable Financing Cash, Conventional
Listing Terms Cash, Conventional
Special Listing Condition None
Read Less
© 2025 Listings courtesy of Canopy MLS as distributed by MLS GRID. All Rights Reserved.
Bought with Meghan Lee • Dickens Mitchener & Associates Inc




