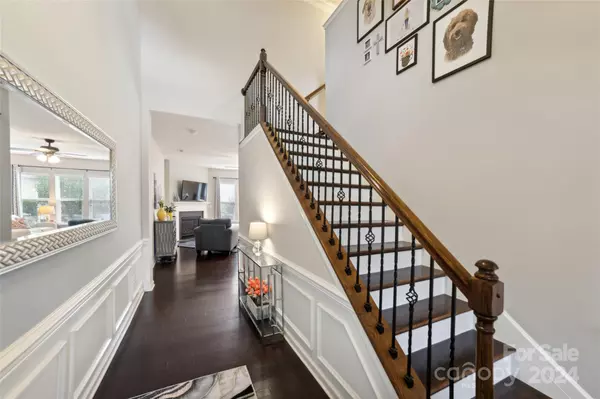For more information regarding the value of a property, please contact us for a free consultation.
6534 Portland Rose LN Charlotte, NC 28210
Want to know what your home might be worth? Contact us for a FREE valuation!

Our team is ready to help you sell your home for the highest possible price ASAP
Key Details
Sold Price $485,000
Property Type Townhouse
Sub Type Townhouse
Listing Status Sold
Purchase Type For Sale
Square Footage 1,910 sqft
Price per Sqft $253
Subdivision Park South Station
MLS Listing ID 4164866
Sold Date 09/26/24
Bedrooms 3
Full Baths 2
Half Baths 1
HOA Fees $209/mo
HOA Y/N 1
Abv Grd Liv Area 1,910
Year Built 2015
Lot Size 2,613 Sqft
Acres 0.06
Property Description
Discover modern elegance & convenience in this townhouse located in a desirable South Charlotte gated community! As you enter, you'll be greeted by an impressive 2-story foyer & rich wood floors that flow throughout the main level. Open floor plan seamlessly integrates the great room, DR, & kitchen. Gourmet kitchen boasts white cabinets, granite counters, spacious pantry, & stainless appliances. Upstairs, a cute loft area provides versatile space for seating/home office. You'll also find 2 well-sized secondary bedrooms & laundry room. Primary BR features tray ceiling & enormous closet, while primary bath offers dual granite vanities, soaking tub & water closet. Enjoy your morning coffee on the covered front porch, or entertain guests on the generous back patio. 2-car garage! Residents of this gated community enjoy excellent amenities, incl. community pool, clubhouse, dog park, playground & fitness center. Don't miss this opportunity to live in one of Charlotte's sought-after locations!
Location
State NC
County Mecklenburg
Zoning MX-2
Interior
Interior Features Attic Stairs Pulldown
Heating Heat Pump
Cooling Ceiling Fan(s), Central Air
Flooring Carpet, Hardwood
Fireplaces Type Gas Log, Great Room
Fireplace true
Appliance Dishwasher, Disposal, Dryer, Microwave, Refrigerator, Washer
Exterior
Garage Spaces 2.0
Community Features Clubhouse, Dog Park, Fitness Center, Gated, Playground, Sidewalks, Street Lights
Utilities Available Cable Available, Electricity Connected, Gas, Wired Internet Available
Garage true
Building
Foundation Slab
Sewer Public Sewer
Water City
Level or Stories Two
Structure Type Brick Partial,Vinyl
New Construction false
Schools
Elementary Schools Huntingtowne Farms
Middle Schools Carmel
High Schools South Mecklenburg
Others
HOA Name CAMS
Senior Community false
Acceptable Financing Cash, Conventional
Listing Terms Cash, Conventional
Special Listing Condition None
Read Less
© 2025 Listings courtesy of Canopy MLS as distributed by MLS GRID. All Rights Reserved.
Bought with Allison McAlpine • Call It Closed International Inc




