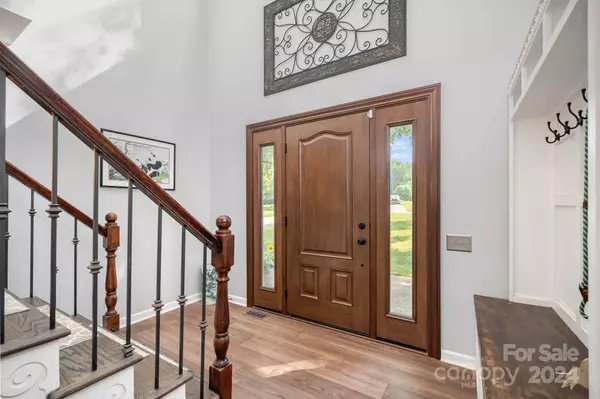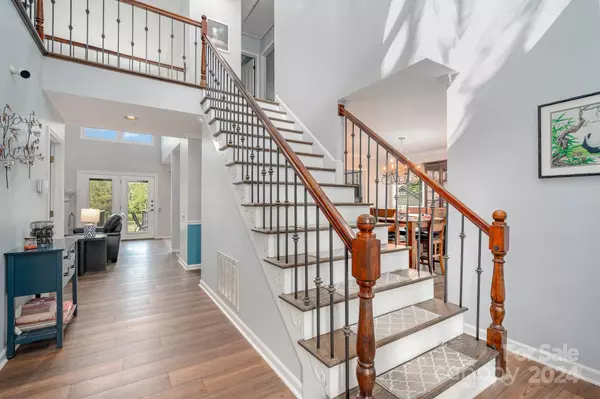For more information regarding the value of a property, please contact us for a free consultation.
14205 King Eider DR Charlotte, NC 28273
Want to know what your home might be worth? Contact us for a FREE valuation!

Our team is ready to help you sell your home for the highest possible price ASAP
Key Details
Sold Price $500,000
Property Type Single Family Home
Sub Type Single Family Residence
Listing Status Sold
Purchase Type For Sale
Square Footage 2,958 sqft
Price per Sqft $169
Subdivision Swan Meadows
MLS Listing ID 4137794
Sold Date 09/10/24
Bedrooms 3
Full Baths 2
Half Baths 1
HOA Fees $15
HOA Y/N 1
Abv Grd Liv Area 2,958
Year Built 1989
Lot Size 0.500 Acres
Acres 0.5
Property Description
Views of the water in your own estate sized, fenced grand backyard w/ screen porch, gazebo & a deck. This home has rooms tucked away & vast open spaces.
A unique floor plan w/ open kitchen, 2 story family room, large den w/ wet bar all over looking a beautiful pond. Upstairs you have 2 great sized bedrooms that open to a spacious loft.
The primary suite has a vaulted ceiling, private views of the backyard/pond, an office area, large custom closet and a larger than normal primary bath room area. '
The sellers have updated many of the most important items in a home: new HVAC/heat 2021, new insulation 2021, new garage door 2017, new windows 2017,vinyl siding w/ transferable warranty, new doors, gutter guards, back yard shed, all polybutylene pipes replaced in 2017, luxury vinyl plank, new retaining wall, crawls space encapsulation 2019- wow! Turn key in the important ways.
The deck and screened porch with gazebo will be a favorite spot for many.
See you soon
Location
State NC
County Mecklenburg
Zoning R3
Interior
Interior Features Breakfast Bar, Entrance Foyer, Garden Tub, Kitchen Island, Pantry, Split Bedroom, Storage, Walk-In Closet(s)
Heating Central
Cooling Central Air
Flooring Tile, Vinyl
Fireplaces Type Family Room
Fireplace true
Appliance Dishwasher
Exterior
Exterior Feature Hot Tub
Garage Spaces 2.0
Fence Back Yard, Fenced
Community Features Pond
View Water, Year Round
Garage true
Building
Lot Description Level, Pond(s), Views
Foundation Crawl Space
Sewer Public Sewer
Water City
Level or Stories Two
Structure Type Brick Full
New Construction false
Schools
Elementary Schools River Gate
Middle Schools Southwest
High Schools Palisades
Others
HOA Name Chesapeake
Senior Community false
Acceptable Financing Cash, Conventional, FHA, VA Loan
Listing Terms Cash, Conventional, FHA, VA Loan
Special Listing Condition None
Read Less
© 2025 Listings courtesy of Canopy MLS as distributed by MLS GRID. All Rights Reserved.
Bought with Tara Diggs • Allen Tate Ballantyne




