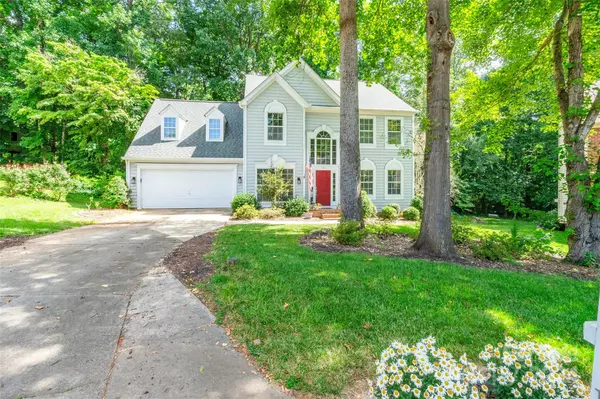For more information regarding the value of a property, please contact us for a free consultation.
121 Lyman Oak CT Fort Mill, SC 29715
Want to know what your home might be worth? Contact us for a FREE valuation!

Our team is ready to help you sell your home for the highest possible price ASAP
Key Details
Sold Price $500,000
Property Type Single Family Home
Sub Type Single Family Residence
Listing Status Sold
Purchase Type For Sale
Square Footage 2,673 sqft
Price per Sqft $187
Subdivision Merryweather Farms
MLS Listing ID 4156594
Sold Date 08/13/24
Bedrooms 5
Full Baths 2
Half Baths 1
HOA Fees $8/ann
HOA Y/N 1
Abv Grd Liv Area 2,673
Year Built 1995
Lot Size 0.490 Acres
Acres 0.49
Property Description
Step into the tranquility of this stunning home nestled on approx. 1/2 acre of mature landscape & trees. As you enter, you are greeted by a spacious, 2 story front entry bathed in natural light, creating an inviting atmosphere from the moment you arrive. The main living areas feature wood floors that extend throughout. The kitchen is a delight with abundant cabinets, a convenient kitchen island/breakfast bar, and a pantry, all overlooking the great room. Here, a cozy gas log fireplace beckons you to unwind, while the adjacent dining area offers a perfect spot to enjoy meals with a view of the deck and easy outdoor access. Upstairs, all 5 bedrooms await, including a primary suite complete with an ensuite bathroom featuring dual vanity sinks, a separate shower, and garden tub. 5th bedroom could be a rec/bonus room. New carpet on upper level. Outside, a sprawling deck spans the rear of the home, providing a picturesque vantage point to admire the beautiful yard and fire pit area below.
Location
State SC
County York
Zoning R-10
Interior
Interior Features Breakfast Bar, Built-in Features, Cable Prewire, Kitchen Island, Walk-In Closet(s), Walk-In Pantry
Heating Natural Gas
Cooling Central Air
Fireplaces Type Gas Log, Great Room
Fireplace true
Appliance Dishwasher, Gas Oven, Gas Range, Microwave
Exterior
Exterior Feature Fire Pit
Garage Spaces 2.0
Garage true
Building
Foundation Crawl Space
Sewer Public Sewer
Water City
Level or Stories Two
Structure Type Vinyl
New Construction false
Schools
Elementary Schools Riverview
Middle Schools Banks Trail
High Schools Catawba Ridge
Others
HOA Name Neighborhood
Senior Community false
Special Listing Condition None
Read Less
© 2025 Listings courtesy of Canopy MLS as distributed by MLS GRID. All Rights Reserved.
Bought with Calla Wilcox • Helen Adams Realty




