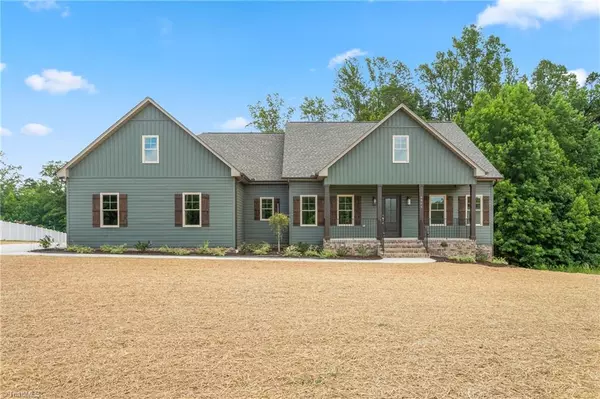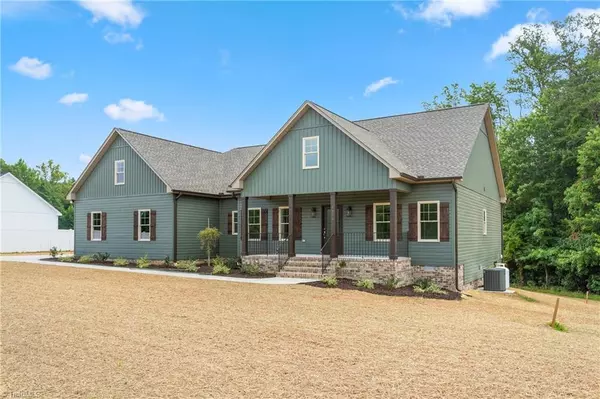For more information regarding the value of a property, please contact us for a free consultation.
4846 NC Highway 65 Reidsville, NC 27320
Want to know what your home might be worth? Contact us for a FREE valuation!

Our team is ready to help you sell your home for the highest possible price ASAP
Key Details
Sold Price $465,000
Property Type Single Family Home
Sub Type Stick/Site Built
Listing Status Sold
Purchase Type For Sale
MLS Listing ID 1132778
Sold Date 08/14/24
Bedrooms 3
Full Baths 2
Half Baths 1
HOA Y/N No
Originating Board Triad MLS
Year Built 2024
Lot Size 1.020 Acres
Acres 1.02
Property Sub-Type Stick/Site Built
Property Description
Impressive new construction by Jan W. Hilton Builders that showcases quality craftsmanship throughout!As with all of the homes he builds, quality of construction is a priority. Features incl a welcoming front porch and an oversized (28x10) covered back porch. The spacious & popular open-concept living area has a stately stone-faced fireplace with cathedral ceilings and is flooded with natural light. Kitchen features cottage white custom cabinetry and an oversized pantry. Primary Suite with a large closet has an en-suite bath w/ a free-standing tub, enhanced tightly bonded waterproof Schluter System separate shower & custom tilework.Addt'l upgrades include cast iron piping to eliminate water flow noise (as opposed to standard PVC), on-demand Navien water heater, Pella windows, wood shelves in closets, granite c'tops in baths & large walk-in closets in all bedrooms. Hardwood flooring, tile in baths,carpet in bdrms 2 &3.Oversized garage w/ insulated doors & more!
Location
State NC
County Rockingham
Rooms
Basement Crawl Space
Interior
Interior Features Great Room, Ceiling Fan(s), Freestanding Tub, Kitchen Island, Pantry, Separate Shower, Solid Surface Counter, Vaulted Ceiling(s)
Heating Heat Pump, Electric
Cooling Central Air
Flooring Carpet, Tile, Wood
Fireplaces Number 1
Fireplaces Type Gas Log, Great Room
Appliance Microwave, Dishwasher, Slide-In Oven/Range, Cooktop, Gas Water Heater, Tankless Water Heater
Laundry Dryer Connection, Main Level, Washer Hookup
Exterior
Parking Features Attached Garage
Garage Spaces 2.0
Pool None
Building
Lot Description Cleared
Sewer Septic Tank
Water Public
Architectural Style Ranch
New Construction Yes
Schools
Elementary Schools Bethany
Middle Schools Rockingham County
High Schools Rockingham County
Others
Special Listing Condition Owner Sale
Read Less

Bought with Allen Tate Oak Ridge Commons




