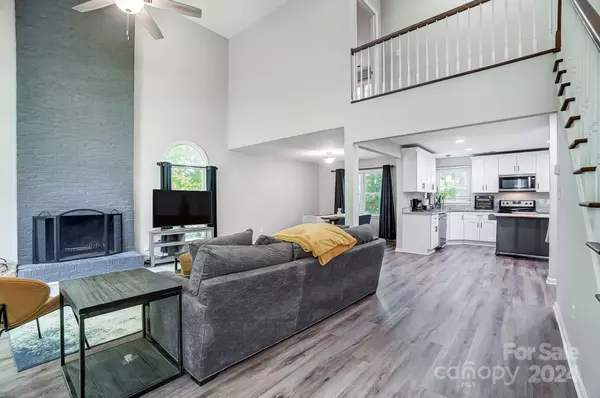For more information regarding the value of a property, please contact us for a free consultation.
2142 Highland View LN Charlotte, NC 28214
Want to know what your home might be worth? Contact us for a FREE valuation!

Our team is ready to help you sell your home for the highest possible price ASAP
Key Details
Sold Price $397,000
Property Type Single Family Home
Sub Type Single Family Residence
Listing Status Sold
Purchase Type For Sale
Square Footage 2,198 sqft
Price per Sqft $180
Subdivision Stoney Pointe
MLS Listing ID 4144132
Sold Date 08/08/24
Style Colonial
Bedrooms 4
Full Baths 2
Half Baths 1
Abv Grd Liv Area 2,198
Year Built 1988
Lot Size 0.380 Acres
Acres 0.38
Property Description
Welcome to this beautifully designed 4-bedroom home featuring an updated master suite on the main floor on
Dead End Road near 485. Discover an open-concept layout flooded with natural light and cathedral ceilings. The spacious living room with a fireplace accent and Tons of Natural Light creates an inviting atmosphere. Neutral colors throughout allow for easy customization to suit your style. The updated kitchen features granite countertops, recessed lights and, stainless steel appliances, and ample cabinet space. Escape to the serene first-floor master suite, with a walk-in closet and an en-suite bathroom featuring a spa-like soaking tub. You'll find three additional bedrooms upstairs, perfect for family or guests. Step out onto the deck—a perfect spot for entertaining or relaxing. The Bonus Room has walk-in storage. The attached garage provides convenience and extra storage. This home is move-in ready and meticulously maintained, with no HOA fees, HVAC 2019
Location
State NC
County Mecklenburg
Zoning R3
Rooms
Main Level Bedrooms 1
Interior
Interior Features Breakfast Bar, Open Floorplan, Pantry, Walk-In Closet(s)
Heating Forced Air
Cooling Central Air
Flooring Laminate
Fireplaces Type Living Room
Fireplace true
Appliance Dishwasher
Exterior
Garage Spaces 2.0
Utilities Available Gas
Roof Type Shingle
Garage true
Building
Lot Description Wooded
Foundation Crawl Space
Sewer Public Sewer
Water Public
Architectural Style Colonial
Level or Stories Two
Structure Type Hardboard Siding,Wood
New Construction false
Schools
Elementary Schools Unspecified
Middle Schools Unspecified
High Schools Unspecified
Others
Senior Community false
Acceptable Financing Cash, Conventional, FHA, VA Loan
Listing Terms Cash, Conventional, FHA, VA Loan
Special Listing Condition None
Read Less
© 2024 Listings courtesy of Canopy MLS as distributed by MLS GRID. All Rights Reserved.
Bought with Beth Wilson • Engel & Völkers Uptown Charlotte




