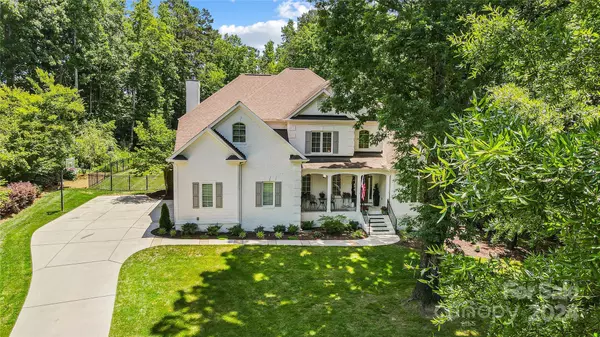For more information regarding the value of a property, please contact us for a free consultation.
2542 Gleneagles DR Gastonia, NC 28056
Want to know what your home might be worth? Contact us for a FREE valuation!

Our team is ready to help you sell your home for the highest possible price ASAP
Key Details
Sold Price $975,000
Property Type Single Family Home
Sub Type Single Family Residence
Listing Status Sold
Purchase Type For Sale
Square Footage 4,433 sqft
Price per Sqft $219
Subdivision St Andrews
MLS Listing ID 4146355
Sold Date 07/29/24
Bedrooms 5
Full Baths 4
Half Baths 1
HOA Fees $35/ann
HOA Y/N 1
Abv Grd Liv Area 4,433
Year Built 2004
Lot Size 1.300 Acres
Acres 1.3
Property Sub-Type Single Family Residence
Property Description
Enjoy your drive through the lush, beautifully landscaped & established St. Andrews community. You'll immediately sense the privacy & serene ambiance that defines this neighborhood. Continue on to find nestled within this picturesque setting, the 1.30 acre renovated gem of 2542 Gleneagles Drive. This exquisite home showcases fresh paint both inside & out, enhancing its inviting & stylish ambiance. The highlight is the meticulously designed outdoor living area featuring sparkling pool,hot tub,waterfalls,covered rear patio & expansive lush green yard that offers unparalleled privacy. Cool off indoors in the cozy keeping room w/stone fireplace,natural hardwood floors, custom designed chefs kitchen,primary suite/ensuite & large office w/built ins on main level. Upper level boasts 4 spacious bedrooms w/built in desks,3 full baths & massive bed/bonus allowing plenty room for family or guests & tons of storage w/walk in attic space. This home perfectly blends comfort, elegance & tranquility.
Location
State NC
County Gaston
Zoning R2
Rooms
Guest Accommodations None
Main Level Bedrooms 1
Interior
Interior Features Attic Walk In
Heating Forced Air, Natural Gas, Zoned
Cooling Ceiling Fan(s), Central Air, Zoned
Flooring Carpet, Tile, Wood
Fireplaces Type Living Room
Fireplace true
Appliance Dishwasher, Disposal, Gas Cooktop, Microwave, Refrigerator, Wall Oven
Laundry Laundry Chute, Laundry Room, Main Level
Exterior
Exterior Feature In-Ground Irrigation, In Ground Pool
Garage Spaces 3.0
Fence Back Yard, Fenced
Street Surface Concrete,Paved
Porch Covered, Front Porch
Garage true
Building
Lot Description Private, Wooded
Foundation Crawl Space
Sewer Public Sewer
Water City
Level or Stories Two
Structure Type Brick Full
New Construction false
Schools
Elementary Schools W.A. Bess
Middle Schools Cramerton
High Schools Forestview
Others
Senior Community false
Acceptable Financing Cash, Conventional
Listing Terms Cash, Conventional
Special Listing Condition None
Read Less
© 2025 Listings courtesy of Canopy MLS as distributed by MLS GRID. All Rights Reserved.
Bought with Chuda Dhimal • Dhimal Realty Inc




