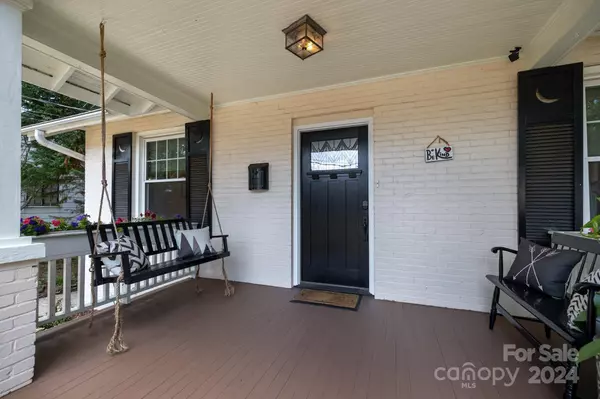For more information regarding the value of a property, please contact us for a free consultation.
1524 E Worthington AVE Charlotte, NC 28203
Want to know what your home might be worth? Contact us for a FREE valuation!

Our team is ready to help you sell your home for the highest possible price ASAP
Key Details
Sold Price $1,009,000
Property Type Single Family Home
Sub Type Single Family Residence
Listing Status Sold
Purchase Type For Sale
Square Footage 2,142 sqft
Price per Sqft $471
Subdivision Dilworth
MLS Listing ID 4150012
Sold Date 07/23/24
Style Bungalow
Bedrooms 4
Full Baths 2
Construction Status Completed
Abv Grd Liv Area 1,525
Year Built 1930
Lot Size 7,840 Sqft
Acres 0.18
Property Description
Charming painted brick bungalow in the heart of Dilworth has it all - enviable location, easy living floor plan, pool & so many entertaining options! Minutes to Dilworth Gardens, E. Blvd/Freedom Pk! Tons of restaurants, shops & grocery nearby. Relax on your front porch, then step inside to freshly painted living rm & dining rm w/bio fuel FP & smart privacy shades. Updated kitchen w/SS appl, brfast bar & screened porch w/ add'l dining/entertaining space overlooking resort-style backyard w/salt water pool! 2 BD +newly renovated Full Bath completes main flr. Make your way upstairs to Owner's suite w/vaulted ceiling bdrm, walk-in custom closet, updated MBTH w/skylight & dual shwrheads! On the lower level find an over-sized family room w/recessed lighting, 4th bdrm/office w/ closet, large laundry & storage area you must see in person! Family rm opens to brick patio and your gorgeous outdoor oasis. NEW roof, hot wtr htr, pool liner/pump, carpet, grb disp 2023! EV chrger optional.
Location
State NC
County Mecklenburg
Zoning R5
Rooms
Basement Exterior Entry, Interior Entry, Partially Finished, Storage Space, Sump Pump, Walk-Out Access, Walk-Up Access
Main Level Bedrooms 2
Interior
Interior Features Breakfast Bar, Cable Prewire, Storage, Walk-In Closet(s)
Heating Central, Forced Air
Cooling Ceiling Fan(s), Central Air
Flooring Carpet, Laminate, Wood
Fireplaces Type Gas, Living Room
Fireplace true
Appliance Dishwasher, Disposal, Dryer, Electric Range, Exhaust Fan, Gas Water Heater, Microwave, Plumbed For Ice Maker, Refrigerator, Self Cleaning Oven, Washer
Exterior
Exterior Feature In Ground Pool, Storage
Fence Fenced
Community Features Recreation Area, Sidewalks, Street Lights, Walking Trails
Utilities Available Cable Available, Gas
Roof Type Shingle
Garage false
Building
Lot Description Orchard(s), Level, Wooded
Foundation Basement
Sewer Public Sewer
Water City
Architectural Style Bungalow
Level or Stories One and One Half
Structure Type Brick Full
New Construction false
Construction Status Completed
Schools
Elementary Schools Dilworth Latta Campus/Dilworth Sedgefield Campus
Middle Schools Alexander Graham
High Schools Myers Park
Others
Senior Community false
Acceptable Financing Cash, Conventional
Listing Terms Cash, Conventional
Special Listing Condition None
Read Less
© 2025 Listings courtesy of Canopy MLS as distributed by MLS GRID. All Rights Reserved.
Bought with Marcy Basrawala • Dickens Mitchener & Associates Inc




