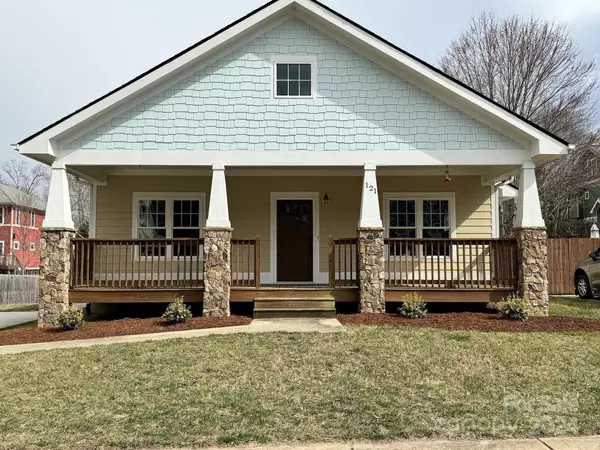For more information regarding the value of a property, please contact us for a free consultation.
121 Estelle Park DR Asheville, NC 28806
Want to know what your home might be worth? Contact us for a FREE valuation!

Our team is ready to help you sell your home for the highest possible price ASAP
Key Details
Sold Price $440,000
Property Type Single Family Home
Sub Type Single Family Residence
Listing Status Sold
Purchase Type For Sale
Square Footage 1,420 sqft
Price per Sqft $309
Subdivision Estelle Park
MLS Listing ID 4144651
Sold Date 07/10/24
Style Arts and Crafts
Bedrooms 3
Full Baths 2
Abv Grd Liv Area 1,420
Year Built 2009
Lot Size 6,969 Sqft
Acres 0.16
Property Description
BACK ON MARKET! At no fault of the seller... Discover this charming craftsman-style bungalow nestled in the highly sought after private neighborhood of Estelle Park on the west side of Asheville, North Carolina! This beautiful home features 9' ceilings, a spacious main dining/living area with a cozy gas fireplace and large windows that present soothing natural light. For cooking enthusiasts, the kitchen is equipped with all new stainless steel LG appliances, generous cabinet, and pantry space, granite counter-space, and a breakfast bar. The laundry is discreetly tucked away, which includes a new LG washer/dryer set.
This freshly painted home has three bedrooms and two full baths with hardwood floors throughout. The primary bedroom has a private en suite with a large walk-in closet. You will love the convenience of being close to downtown and West Asheville fun!
Location
State NC
County Buncombe
Zoning R-3
Rooms
Main Level Bedrooms 3
Interior
Heating Electric, Heat Pump, Natural Gas
Cooling Ceiling Fan(s), Electric
Flooring Wood
Fireplaces Type Gas Log, Living Room
Fireplace true
Appliance Dishwasher, Disposal, Electric Range, Microwave, Refrigerator, Washer/Dryer
Exterior
Community Features Playground, Sidewalks
Utilities Available Electricity Connected, Gas
View Mountain(s)
Roof Type Shingle
Garage false
Building
Lot Description Level
Foundation Crawl Space
Sewer Public Sewer
Water City
Architectural Style Arts and Crafts
Level or Stories One
Structure Type Hardboard Siding
New Construction false
Schools
Elementary Schools Johnston
Middle Schools Clyde A Erwin
High Schools Clyde A Erwin
Others
Senior Community false
Restrictions Deed
Acceptable Financing Cash, Conventional, FHA, VA Loan
Listing Terms Cash, Conventional, FHA, VA Loan
Special Listing Condition None
Read Less
© 2025 Listings courtesy of Canopy MLS as distributed by MLS GRID. All Rights Reserved.
Bought with Heidi DuBose Fore • Allen Tate/Beverly-Hanks Asheville-North


