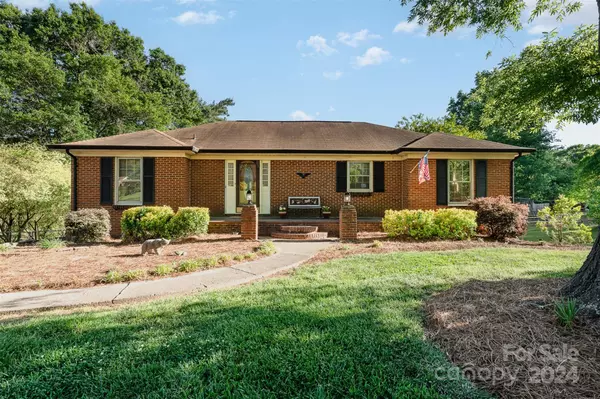For more information regarding the value of a property, please contact us for a free consultation.
121 Scottsmoor DR Charlotte, NC 28214
Want to know what your home might be worth? Contact us for a FREE valuation!

Our team is ready to help you sell your home for the highest possible price ASAP
Key Details
Sold Price $405,000
Property Type Single Family Home
Sub Type Single Family Residence
Listing Status Sold
Purchase Type For Sale
Square Footage 2,575 sqft
Price per Sqft $157
Subdivision Coulwood
MLS Listing ID 4128229
Sold Date 07/09/24
Style Ranch
Bedrooms 4
Full Baths 2
Half Baths 1
Abv Grd Liv Area 1,578
Year Built 1969
Lot Size 0.530 Acres
Acres 0.53
Property Description
This stunning 4 bed, 2.5 bath home offers not one, but 2 cozy fireplaces, one on each level. On the main floor discover the kitchen with an island, living room, dining room & 3 bedrooms, including the primary bedroom with full bath & an additional full bath. The downstairs basement is complete with an additional bedroom, a workshop, a kitchen area, a living room, & a half bath. The basement is perfect for accommodating guests or creating a separate living area. For added peace of mind, this home is equipped with an ADT Security System & monitoring system, ensuring the safety and security of you and your loved ones. Brand New Washing Machine & Water Heater. As a resident of Coulwood Hills, you'll have access to the community pool & clubhouse (membership required). Conveniently located just 10 minutes from I-485, I-77, I-85, and the airport, commuting is a breeze. Don't miss out on the opportunity to make this exquisite property your forever home.
Location
State NC
County Mecklenburg
Zoning R3
Rooms
Basement Apartment, Basement Garage Door, Basement Shop, Interior Entry, Storage Space, Walk-Out Access, Walk-Up Access
Main Level Bedrooms 3
Interior
Interior Features Attic Stairs Pulldown, Cable Prewire, Entrance Foyer, Kitchen Island
Heating Baseboard, Central, Natural Gas
Cooling Attic Fan, Ceiling Fan(s), Central Air
Flooring Carpet, Linoleum, Tile, Wood
Fireplaces Type Living Room, Wood Burning, Other - See Remarks
Fireplace true
Appliance Dishwasher, Electric Range, Electric Water Heater, Exhaust Fan, Exhaust Hood, Refrigerator, Self Cleaning Oven, Washer/Dryer
Exterior
Garage Spaces 1.0
Fence Back Yard, Chain Link
Community Features Clubhouse, Outdoor Pool, Playground, Street Lights
Utilities Available Cable Available, Electricity Connected, Fiber Optics, Gas, Satellite Internet Available
Roof Type Shingle
Garage true
Building
Lot Description Level
Foundation Slab
Sewer Septic Installed
Water City
Architectural Style Ranch
Level or Stories One
Structure Type Brick Full
New Construction false
Schools
Elementary Schools Paw Creek
Middle Schools Coulwood
High Schools West Mecklenburg
Others
Senior Community false
Restrictions Livestock Restriction,Manufactured Home Not Allowed,Modular Not Allowed
Acceptable Financing Cash, Conventional, VA Loan
Listing Terms Cash, Conventional, VA Loan
Special Listing Condition None
Read Less
© 2024 Listings courtesy of Canopy MLS as distributed by MLS GRID. All Rights Reserved.
Bought with Sarah Wiley • Coldwell Banker Carver-Pressley, Realtors




