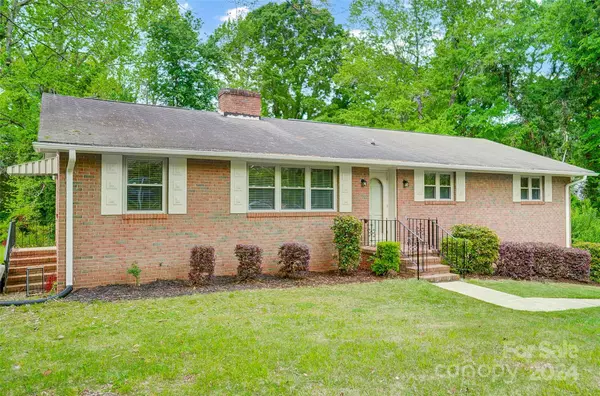For more information regarding the value of a property, please contact us for a free consultation.
324 Fielding RD Charlotte, NC 28214
Want to know what your home might be worth? Contact us for a FREE valuation!

Our team is ready to help you sell your home for the highest possible price ASAP
Key Details
Sold Price $430,000
Property Type Single Family Home
Sub Type Single Family Residence
Listing Status Sold
Purchase Type For Sale
Square Footage 2,453 sqft
Price per Sqft $175
Subdivision Coulwood Hills
MLS Listing ID 4129765
Sold Date 06/18/24
Style Ranch
Bedrooms 3
Full Baths 3
Abv Grd Liv Area 1,568
Year Built 1964
Lot Size 0.773 Acres
Acres 0.773
Lot Dimensions 150x226x150x224
Property Description
**$5000.00 credit towards rate buy down or closing cost** Welcome to your Ranch with Basement home in Coulwood! This beautiful home has just been freshly painted and features white kitchen cabinetry, new granite countertops, and gorgeous site-finished hardwood flooring. The hall bathroom has been completely updated with new vanity and modern fixtures, making it look and feel brand new. Plus, the house has recently been upgraded with a NEW premium HVAC system upstairs, with a warranty for your peace of mind. The walk-out basement is equipped with a mini split ductless system. Many features: Fireplace upstairs and basement, .77 acre lot with no HOA, huge private backyard, covered patio, 2-car garage, vinyl windows, and a flex space in the basement for storage or office. This home is in a great area, near the park and community pool. So, you'll have plenty of opportunities to enjoy the outdoors.
Location
State NC
County Mecklenburg
Zoning R3
Rooms
Basement Exterior Entry, Finished, Interior Entry, Storage Space, Walk-Out Access
Main Level Bedrooms 3
Interior
Heating Central, Ductless, Forced Air
Cooling Central Air, Ductless, Electric, Heat Pump
Flooring Laminate, Wood
Fireplaces Type Family Room, Gas
Fireplace true
Appliance Dishwasher, Disposal, Electric Range, Electric Water Heater, Refrigerator
Exterior
Garage Spaces 2.0
Community Features Outdoor Pool, Picnic Area, Playground, Sidewalks
Utilities Available Cable Available
Roof Type Fiberglass
Garage true
Building
Lot Description Cleared, Level
Foundation Basement
Sewer Septic Installed
Water City
Architectural Style Ranch
Level or Stories One
Structure Type Brick Full
New Construction false
Schools
Elementary Schools Unspecified
Middle Schools Unspecified
High Schools Unspecified
Others
Senior Community false
Acceptable Financing Cash, Conventional, FHA, VA Loan
Listing Terms Cash, Conventional, FHA, VA Loan
Special Listing Condition None
Read Less
© 2024 Listings courtesy of Canopy MLS as distributed by MLS GRID. All Rights Reserved.
Bought with Nina Hollander • Coldwell Banker Realty




