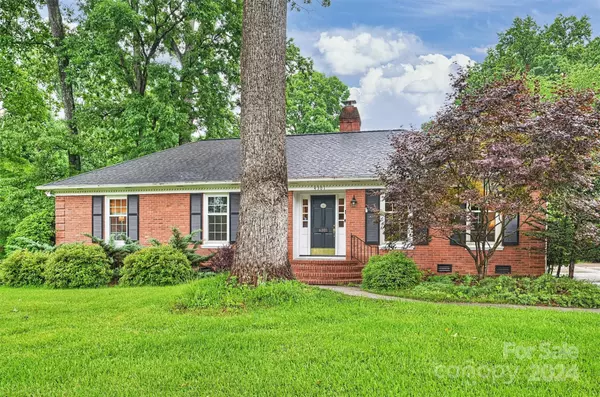For more information regarding the value of a property, please contact us for a free consultation.
4301 Brookfield DR Charlotte, NC 28210
Want to know what your home might be worth? Contact us for a FREE valuation!

Our team is ready to help you sell your home for the highest possible price ASAP
Key Details
Sold Price $685,000
Property Type Single Family Home
Sub Type Single Family Residence
Listing Status Sold
Purchase Type For Sale
Square Footage 1,594 sqft
Price per Sqft $429
Subdivision Beverly Woods
MLS Listing ID 4136179
Sold Date 06/28/24
Bedrooms 3
Full Baths 2
Abv Grd Liv Area 1,594
Year Built 1962
Lot Size 0.486 Acres
Acres 0.486
Property Description
Incredible opportunity in Beverly Woods! Full brick, single-story home on a corner lot with exquisite landscaping, potting/storage shed, and partially fenced yard offering scenic year-round beauty and privacy. This fine home has much to offer, featuring wood floors in the main living areas and bedrooms, a tile foyer, and built-in shelving in the spacious living room. The comfortable den with fireplace is a great place to relax! French doors off the den lead to the expansive screened porch overlooking the stunning rear yard! The eat-in kitchen with white cabinets, wall oven and gas cooktop, dining room, and utility/laundry room are awesome features of this home. The primary bedroom features a renovated, ensuite bath with walk-in shower. Two secondary bedrooms and renovated hall bath complete this fine home.
Don't miss this opportunity to move in or renovate this fabulous home in one of Charlotte's most popular neighborhoods! Newer Apex windows. Minutes to SouthPark and uptown!
Location
State NC
County Mecklenburg
Zoning R3
Rooms
Main Level Bedrooms 3
Interior
Interior Features Built-in Features
Heating Central, Floor Furnace
Cooling Attic Fan, Ceiling Fan(s), Central Air
Flooring Parquet, Tile, Wood
Fireplaces Type Den, Gas Log
Fireplace true
Appliance Dishwasher, Disposal, Dryer, Exhaust Hood, Gas Cooktop, Plumbed For Ice Maker, Refrigerator, Self Cleaning Oven, Wall Oven, Washer, Washer/Dryer
Exterior
Fence Back Yard, Fenced, Partial
Roof Type Shingle
Garage false
Building
Lot Description Corner Lot, Level
Foundation Crawl Space
Sewer Public Sewer
Water City
Level or Stories One
Structure Type Brick Full
New Construction false
Schools
Elementary Schools Beverly Woods
Middle Schools Carmel
High Schools South Mecklenburg
Others
Senior Community false
Restrictions Subdivision
Acceptable Financing Cash, Conventional
Listing Terms Cash, Conventional
Special Listing Condition None
Read Less
© 2025 Listings courtesy of Canopy MLS as distributed by MLS GRID. All Rights Reserved.
Bought with Marlyn Jamison • Allen Tate SouthPark




