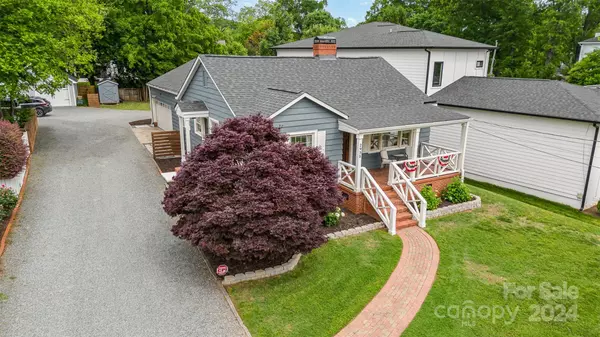For more information regarding the value of a property, please contact us for a free consultation.
2935 Park RD Charlotte, NC 28209
Want to know what your home might be worth? Contact us for a FREE valuation!

Our team is ready to help you sell your home for the highest possible price ASAP
Key Details
Sold Price $805,000
Property Type Single Family Home
Sub Type Single Family Residence
Listing Status Sold
Purchase Type For Sale
Square Footage 1,491 sqft
Price per Sqft $539
Subdivision Dilworth
MLS Listing ID 4137010
Sold Date 06/27/24
Bedrooms 3
Full Baths 2
Abv Grd Liv Area 1,491
Year Built 1949
Lot Size 0.260 Acres
Acres 0.26
Lot Dimensions 74x198x43x199
Property Description
Beautiful, light-filled home in the heart of Dilworth! 3 spacious bedrooms & 2 full baths. Kitchen with solid surface countertops, custom cabinets, stainless appliances, farm sink & large island. Open to dining room. Refinished hardwood floors throughout. Ceiling fans, modern light fixtures & fresh paint. Spacious owner's suite features accent wall, glass-enclosed walk-in shower with tile-surround, dual sinks & huge walk-in closet. Wood-burning fireplace in living room, tons of storage, walk-in pantry, walk-up attic, tankless water heater, dual-pane windows, new roof & so much more! Covered front porch & private screened-in back patio. 2-car attached garage & additional parking. Flat 0.26-acre lot. LOCATION, LOCATION! Convenient to just about everything Charlotte has to offer! A short walk to Freedom Park, Sugar Creek Greenway, Atrium Main & all the fabulous shops & restaurants along East Blvd. Close to South End, light rail, highways, South Park, & Midtown attractions!
Location
State NC
County Mecklenburg
Zoning R4
Rooms
Main Level Bedrooms 3
Interior
Interior Features Attic Stairs Pulldown, Breakfast Bar, Built-in Features, Kitchen Island, Pantry, Storage, Walk-In Closet(s), Walk-In Pantry
Heating Central, Forced Air, Natural Gas
Cooling Ceiling Fan(s), Central Air, Electric
Flooring Tile, Wood
Fireplaces Type Living Room, Wood Burning
Fireplace true
Appliance Dishwasher, Dryer, Electric Cooktop, Electric Oven, Exhaust Fan, Exhaust Hood, Freezer, Oven, Plumbed For Ice Maker, Refrigerator, Self Cleaning Oven, Tankless Water Heater, Washer, Washer/Dryer
Exterior
Garage Spaces 2.0
Fence Back Yard, Partial, Wood
Utilities Available Cable Available, Electricity Connected, Fiber Optics, Gas, Satellite Internet Available, Underground Utilities, Wired Internet Available
Waterfront Description None
Roof Type Shingle
Garage true
Building
Lot Description Level
Foundation Crawl Space, Pillar/Post/Pier, Slab
Sewer Public Sewer
Water City
Level or Stories One
Structure Type Brick Partial,Wood
New Construction false
Schools
Elementary Schools Dilworth Latta Campus/Dilworth Sedgefield Campus
Middle Schools Sedgefield
High Schools Myers Park
Others
Senior Community false
Restrictions No Restrictions
Acceptable Financing Cash, Conventional
Listing Terms Cash, Conventional
Special Listing Condition None
Read Less
© 2025 Listings courtesy of Canopy MLS as distributed by MLS GRID. All Rights Reserved.
Bought with Bobby McDonald • EXP Realty LLC Ballantyne




