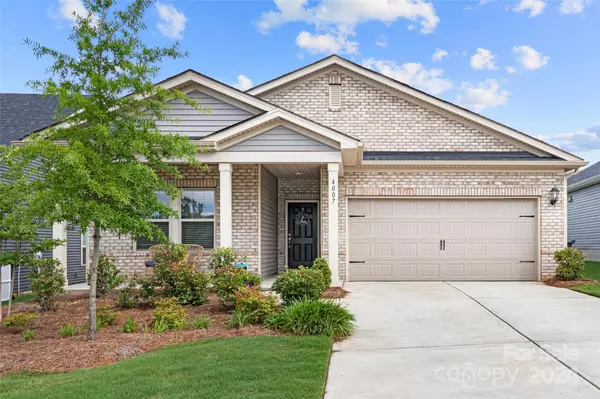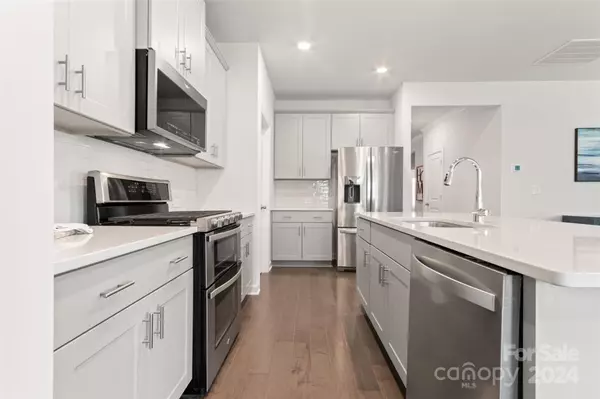For more information regarding the value of a property, please contact us for a free consultation.
4007 Honey Locust DR Charlotte, NC 28215
Want to know what your home might be worth? Contact us for a FREE valuation!

Our team is ready to help you sell your home for the highest possible price ASAP
Key Details
Sold Price $427,000
Property Type Single Family Home
Sub Type Single Family Residence
Listing Status Sold
Purchase Type For Sale
Square Footage 1,648 sqft
Price per Sqft $259
Subdivision Larkhaven Hills
MLS Listing ID 4135019
Sold Date 06/18/24
Style Arts and Crafts,Ranch
Bedrooms 3
Full Baths 2
Construction Status Completed
HOA Fees $168/mo
HOA Y/N 1
Abv Grd Liv Area 1,648
Year Built 2022
Lot Size 7,405 Sqft
Acres 0.17
Lot Dimensions 48x135x60x136
Property Description
Adorable home with a rocking chair front porch. This home offers sprayed foam insulation, energy efficient appliances & faux wood blinds for privacy. The home has upgraded engineer wood floors to make the living space inviting. The gourmet kitchen offers a large island with room for bar stools, quartz counter tops & eloquent tile back splash. It includes premium stainless appliances including a gas range & double ovens with a convection option. The spacious secondary bedrooms can be flex areas for an office or gym. The huge primary bedroom offers a tray ceiling & enters into a elaborate bathroom with double vanities, tile stand up shower & a huge walk-in closet. The covered back terrace allows you to enjoy watching activities in the big back yard with usable space. Subdivision has a pool, clubhouse & playground. Video doorbell and garage door controlled by an app. Home warranty is included. Home has been pre-inspected. Lg capacity washer and dryer and SS refrigerator included
Location
State NC
County Mecklenburg
Zoning Res
Rooms
Main Level Bedrooms 3
Interior
Interior Features Attic Stairs Pulldown, Kitchen Island, Open Floorplan, Pantry, Split Bedroom, Walk-In Closet(s), Walk-In Pantry
Heating ENERGY STAR Qualified Equipment, Forced Air, Fresh Air Ventilation, Natural Gas
Cooling Ceiling Fan(s), Central Air
Flooring Carpet, Hardwood, Tile
Fireplaces Type Gas Log, Great Room
Fireplace true
Appliance Convection Oven, Dishwasher, Disposal, Double Oven, Dryer, Electric Water Heater, Gas Range, Microwave, Plumbed For Ice Maker, Self Cleaning Oven, Washer, Washer/Dryer
Exterior
Exterior Feature Lawn Maintenance
Garage Spaces 2.0
Community Features Clubhouse, Outdoor Pool, Playground, Sidewalks, Street Lights
Utilities Available Cable Available, Electricity Connected, Gas, Underground Utilities
Roof Type Shingle
Garage true
Building
Foundation Slab
Builder Name Meritage Homes
Sewer Public Sewer
Water City
Architectural Style Arts and Crafts, Ranch
Level or Stories One
Structure Type Brick Partial,Vinyl
New Construction false
Construction Status Completed
Schools
Elementary Schools Clear Creek
Middle Schools Northeast
High Schools Rocky River
Others
HOA Name CAMS
Senior Community false
Restrictions Architectural Review,Subdivision
Acceptable Financing Cash, Conventional, FHA, VA Loan
Listing Terms Cash, Conventional, FHA, VA Loan
Special Listing Condition Relocation
Read Less
© 2025 Listings courtesy of Canopy MLS as distributed by MLS GRID. All Rights Reserved.
Bought with Donna Wattinne • RE/MAX Leading Edge




