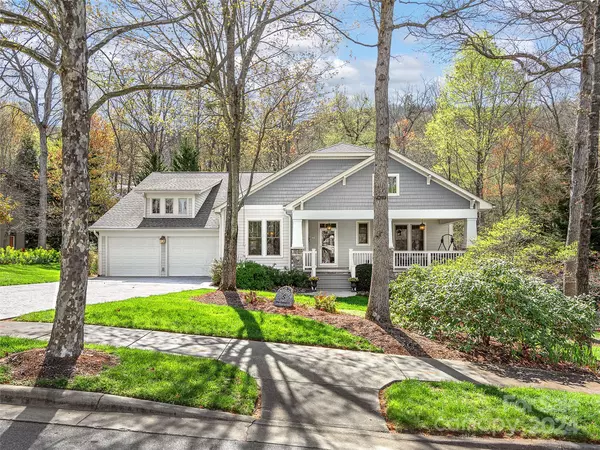For more information regarding the value of a property, please contact us for a free consultation.
5 Blue Damsel CT Biltmore Lake, NC 28715
Want to know what your home might be worth? Contact us for a FREE valuation!

Our team is ready to help you sell your home for the highest possible price ASAP
Key Details
Sold Price $975,000
Property Type Single Family Home
Sub Type Single Family Residence
Listing Status Sold
Purchase Type For Sale
Square Footage 2,887 sqft
Price per Sqft $337
Subdivision Biltmore Lake
MLS Listing ID 4146006
Sold Date 05/28/24
Style Arts and Crafts
Bedrooms 3
Full Baths 2
HOA Fees $200/qua
HOA Y/N 1
Abv Grd Liv Area 2,887
Year Built 2005
Lot Size 0.430 Acres
Acres 0.43
Property Sub-Type Single Family Residence
Property Description
Exquisite home located 3 BR/2.5 BA on a serene wooded cul-de-sac. Open floor plan with everything you need on one level. A full unfinished, pre-plumbed walk-out basement & add'l walk-up attic offer space for storage or future finishing. A formal dining room overlooks the landscaped front yard while the breakfast nook is a great spot for birdwatching and enjoying the foliage. Spacious office. Wonderful covered front porch and a wonderful deck. Easy stroll to the 62-acre lake and community amenities, including a sandy swim beach, clubhouse, floating dock, boathouse, sports courts, community fire pit, walking and running trails.
Location
State NC
County Buncombe
Zoning RES
Rooms
Basement Unfinished
Main Level Bedrooms 3
Interior
Heating Heat Pump, Natural Gas
Cooling Central Air, Electric
Flooring Carpet, Tile, Wood
Fireplaces Type Gas, Gas Log, Great Room
Fireplace true
Appliance Dishwasher, Disposal, Electric Cooktop, Gas Water Heater, Microwave, Refrigerator, Washer/Dryer
Laundry In Hall, Laundry Room
Exterior
Garage Spaces 2.0
Fence Back Yard, Fenced
Community Features Clubhouse, Lake Access, Playground, Sidewalks, Street Lights, Tennis Court(s), Walking Trails
Roof Type Shingle
Street Surface Asphalt,Paved
Garage true
Building
Lot Description Cul-De-Sac, Level, Private, Wooded
Foundation Slab
Sewer Public Sewer
Water City
Architectural Style Arts and Crafts
Level or Stories One and One Half
Structure Type Fiber Cement
New Construction false
Schools
Elementary Schools Hominy Valley/Enka
Middle Schools Enka
High Schools Enka
Others
HOA Name First Service Residential
Senior Community false
Restrictions Architectural Review,Livestock Restriction,Manufactured Home Not Allowed,Modular Not Allowed
Special Listing Condition None
Read Less
© 2025 Listings courtesy of Canopy MLS as distributed by MLS GRID. All Rights Reserved.
Bought with Jamie Turner • Allen Tate/Beverly-Hanks Asheville-Biltmore Park




