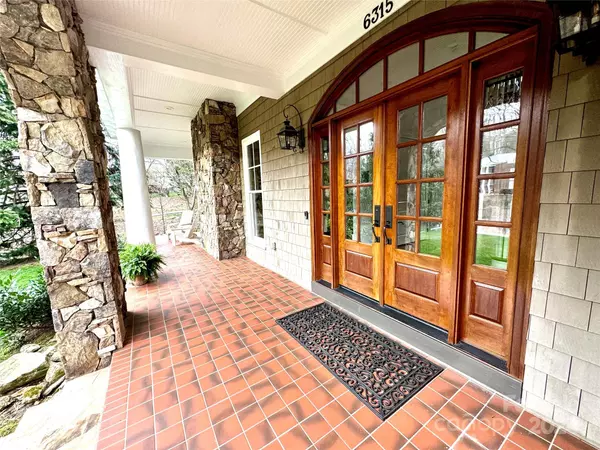For more information regarding the value of a property, please contact us for a free consultation.
6315 Sharon Hills RD Charlotte, NC 28210
Want to know what your home might be worth? Contact us for a FREE valuation!

Our team is ready to help you sell your home for the highest possible price ASAP
Key Details
Sold Price $2,440,000
Property Type Single Family Home
Sub Type Single Family Residence
Listing Status Sold
Purchase Type For Sale
Square Footage 5,686 sqft
Price per Sqft $429
Subdivision Sharon Hills
MLS Listing ID 4131572
Sold Date 05/29/24
Style European,Old World
Bedrooms 5
Full Baths 4
Half Baths 2
Abv Grd Liv Area 5,686
Year Built 2005
Lot Size 1.019 Acres
Acres 1.019
Lot Dimensions 75x38x36x125x184x166x56x34/34x40x37x55x129x90x125x
Property Description
Old world charm abounds with modern convenience in this stunning European estate on over 1 acre of wooded serenity in the heart of South Park! Attention to detail & high quality construction are evident in this wonderful entertainer's paradise that feels like a relaxing mountain retreat yet close to all that your heart desires. Chef's gourmet kitchen designed for ease of cooking & ideal for entertaining. Primary suite of your dreams features a fireplace, 2 walk-in closets, heated marble floors, luxurious shower, soaking tub & heated towel rack. Millwork, architectural details, high ceilings & heart pine wood floors flood this manor with abundant comfort & light. All secondary bedrooms are exceptionally large & each feature access to a well appointed private bath. 2 lots total that combine into 1 acre of outdoor living & fun. Additional 3rd floor walk up attic storage & heated/cooled studio/bonus/flex space over 3 car garage (w./ mini split) are icing on the cake! An absolute rare gem!
Location
State NC
County Mecklenburg
Zoning R3
Rooms
Basement Exterior Entry, Partial, Storage Space, Unfinished
Main Level Bedrooms 1
Interior
Interior Features Attic Walk In, Breakfast Bar, Built-in Features, Cable Prewire, Central Vacuum, Entrance Foyer, Garden Tub, Kitchen Island, Pantry, Split Bedroom, Storage, Walk-In Closet(s), Walk-In Pantry, Wet Bar
Heating Ductless, Electric, Forced Air, Heat Pump, Natural Gas, Zoned
Cooling Central Air, Ductless, Electric, Zoned
Flooring Carpet, Tile, Wood
Fireplaces Type Den, Family Room, Gas Starter, Living Room, Outside, Primary Bedroom, Wood Burning
Fireplace true
Appliance Bar Fridge, Dishwasher, Disposal, Double Oven, Dryer, Exhaust Fan, Exhaust Hood, Filtration System, Gas Cooktop, Gas Range, Gas Water Heater, Microwave, Plumbed For Ice Maker, Refrigerator, Self Cleaning Oven, Wall Oven, Washer, Washer/Dryer
Exterior
Exterior Feature Gas Grill, In-Ground Irrigation
Garage Spaces 3.0
Fence Back Yard, Fenced, Wood
Utilities Available Cable Connected, Gas, Wired Internet Available
Garage true
Building
Lot Description Green Area, Wooded, Other - See Remarks
Foundation Basement, Crawl Space, Slab
Sewer Public Sewer
Water City
Architectural Style European, Old World
Level or Stories Two and a Half
Structure Type Cedar Shake,Stone
New Construction false
Schools
Elementary Schools Beverly Woods
Middle Schools Carmel
High Schools South Mecklenburg
Others
Senior Community false
Acceptable Financing Cash, Conventional
Listing Terms Cash, Conventional
Special Listing Condition None
Read Less
© 2025 Listings courtesy of Canopy MLS as distributed by MLS GRID. All Rights Reserved.
Bought with Sean Hamacher • RE/MAX Executive




