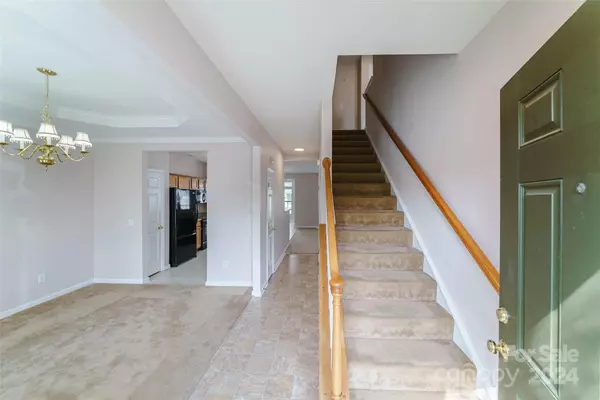For more information regarding the value of a property, please contact us for a free consultation.
216 Gold Leaf CIR Clover, SC 29710
Want to know what your home might be worth? Contact us for a FREE valuation!

Our team is ready to help you sell your home for the highest possible price ASAP
Key Details
Sold Price $310,000
Property Type Townhouse
Sub Type Townhouse
Listing Status Sold
Purchase Type For Sale
Square Footage 1,998 sqft
Price per Sqft $155
Subdivision Autumn Cove At Lake Wylie
MLS Listing ID 4127385
Sold Date 05/17/24
Bedrooms 3
Full Baths 2
Half Baths 1
HOA Fees $200/mo
HOA Y/N 1
Abv Grd Liv Area 1,998
Year Built 2003
Lot Size 2,178 Sqft
Acres 0.05
Property Description
Welcome to 216 Gold Leaf Circle in the Townhomes at Autumn Cove. Enjoy the charm of lakeside living in this 3 bedroom, 2.5 bath home, just moments away from picturesque Lake Wylie. Boasting a great layout with 9' ceilings down, an open living space and large sunroom. Enjoy the open kitchen with counter seating and breakfast area, as well as large dining area. Large primary ensuite bedroom upstairs with two separate walk-in closets, primary bath with large garden tub and separate semi-frameless shower. 2 ample sized secondary bedrooms. Rear patio with privacy fenced yard. One car garage. Plenty of open parking available. Community pool and playground area, amble green spaces and available boat and rv storage. Conveniently located near local amenities, shops and restaurants; CSD Community , Field Day Park and local schools. Experience the tranquility of nearby Lake Wylie, an oasis ideal for both outdoor enthusiasts and those seeking peaceful relaxation.
Location
State SC
County York
Zoning RD-II
Interior
Interior Features Attic Stairs Pulldown, Breakfast Bar, Garden Tub, Open Floorplan, Pantry, Tray Ceiling(s), Walk-In Closet(s)
Heating Natural Gas
Cooling Ceiling Fan(s), Central Air
Flooring Carpet, Linoleum
Fireplace false
Appliance Dishwasher, Disposal, Electric Range, Exhaust Fan, Gas Water Heater, Microwave, Refrigerator, Washer/Dryer
Exterior
Exterior Feature Lawn Maintenance
Garage Spaces 1.0
Fence Back Yard, Privacy
Community Features Outdoor Pool, Playground, RV/Boat Storage, Sidewalks
Roof Type Shingle
Garage true
Building
Lot Description Level
Foundation Slab
Sewer Public Sewer
Water City
Level or Stories Two
Structure Type Vinyl
New Construction false
Schools
Elementary Schools Crowders Creek
Middle Schools Oakridge
High Schools Clover
Others
HOA Name Red Rock Mgmt
Senior Community false
Acceptable Financing Cash, Conventional, FHA, VA Loan
Listing Terms Cash, Conventional, FHA, VA Loan
Special Listing Condition None
Read Less
© 2025 Listings courtesy of Canopy MLS as distributed by MLS GRID. All Rights Reserved.
Bought with Rob Durden • Better Homes and Gardens Real Estate Paracle




