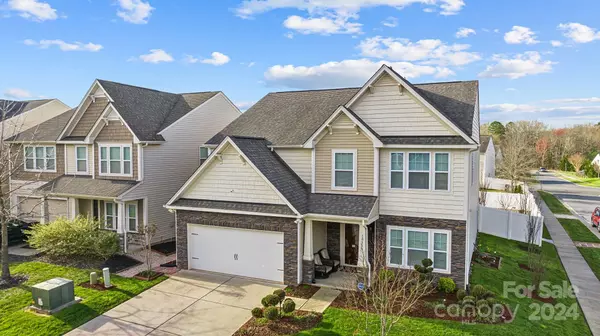For more information regarding the value of a property, please contact us for a free consultation.
10335 Snowbell CT Charlotte, NC 28215
Want to know what your home might be worth? Contact us for a FREE valuation!

Our team is ready to help you sell your home for the highest possible price ASAP
Key Details
Sold Price $499,000
Property Type Single Family Home
Sub Type Single Family Residence
Listing Status Sold
Purchase Type For Sale
Square Footage 3,390 sqft
Price per Sqft $147
Subdivision Seven Oaks
MLS Listing ID 4118312
Sold Date 05/06/24
Bedrooms 5
Full Baths 3
HOA Fees $58/ann
HOA Y/N 1
Abv Grd Liv Area 3,390
Year Built 2016
Lot Size 7,840 Sqft
Acres 0.18
Property Description
Fantastic 5 BD, 3BR oasis with unlimited living options. Corner lot with a jaw-dropping landscape. Enclosed backyard with massive stone-printed patio and gazebo. Double gate that leads to a two-car driveway in the back for additional parking. Wood floors in the entire home. Butler's pantry and dinning room! Large granite island seats up to 4. Breakfast nook of the kitchen. Main floor private suite for n office or in-law suite. 2 large secondary bedrooms and a laundry room with built-in cabinets upstairs. The family room upstairs is perfect for home entertainment but is also set up as a fifth bedroom. The primary suite features a large ensuite that could be used as a sitting area workout room, or office. The primary bathroom offers a garden tub and a glass-enclosed shower with spa-like options. Smoke free “Walk-in” would be an understatement for the primary closet. This custom space features built-in separate closets, perfume shelving, a jewelry kiosk and shoe storage for over 200 shoes
Location
State NC
County Mecklenburg
Zoning MX-!
Rooms
Main Level Bedrooms 1
Interior
Interior Features Built-in Features, Garden Tub, Storage, Walk-In Closet(s), Walk-In Pantry
Heating Forced Air
Cooling Central Air
Flooring Wood
Fireplaces Type Den, Family Room, Kitchen
Appliance Dishwasher, Double Oven, Electric Cooktop, Refrigerator
Exterior
Garage Spaces 2.0
Fence Back Yard
Roof Type Composition
Garage true
Building
Lot Description Corner Lot
Foundation Slab
Sewer Public Sewer
Water City
Level or Stories Two
Structure Type Vinyl
New Construction false
Schools
Elementary Schools Unspecified
Middle Schools Unspecified
High Schools Unspecified
Others
Senior Community false
Acceptable Financing Cash, Conventional, FHA, VA Loan
Listing Terms Cash, Conventional, FHA, VA Loan
Special Listing Condition None
Read Less
© 2025 Listings courtesy of Canopy MLS as distributed by MLS GRID. All Rights Reserved.
Bought with Michael Wynn • Coldwell Banker Realty




