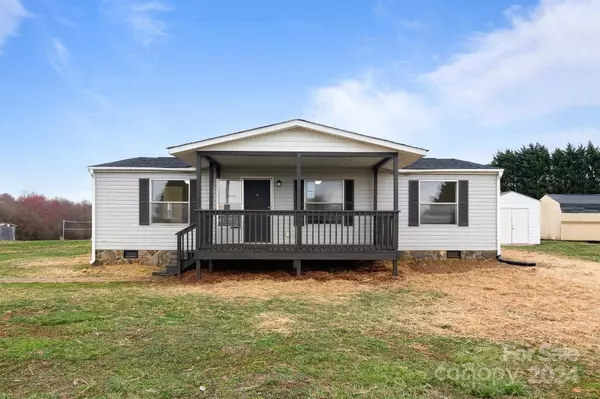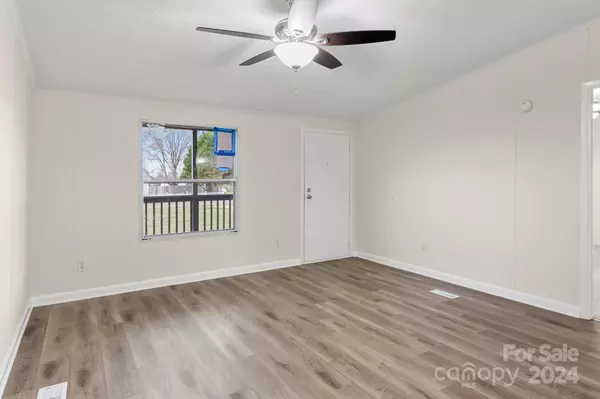For more information regarding the value of a property, please contact us for a free consultation.
2366 Dillon DR Newton, NC 28658
Want to know what your home might be worth? Contact us for a FREE valuation!

Our team is ready to help you sell your home for the highest possible price ASAP
Key Details
Sold Price $195,000
Property Type Single Family Home
Sub Type Single Family Residence
Listing Status Sold
Purchase Type For Sale
Square Footage 1,098 sqft
Price per Sqft $177
Subdivision Brookridge
MLS Listing ID 4112898
Sold Date 05/01/24
Style Transitional
Bedrooms 3
Full Baths 2
Construction Status Completed
Abv Grd Liv Area 1,098
Year Built 2000
Lot Size 0.370 Acres
Acres 0.37
Lot Dimensions 116 x 140 x 107 x 149
Property Sub-Type Single Family Residence
Property Description
Beautiful Remodel Home in the Heart of the Country! WOW, Huge Front Porch to enjoy all year round! Walk into the Great room with Ceiling Fan and Destressed Wood-looking LVP flooring throughout the living areas of this home. OPEN Floorplan. Kitchen is wonderful with Grey Painted Cabinets, Updated Granite Counter-tops and NEW SS Appls. Breakfast Area is included in this Space. Laundry is in the Rear Mud entry. Split Floorplan for extra Privacy. Primary bedroom is HUGE and Features a Ceiling Fan and Walk-in Closet. Luxury Primary Bath with Dual Granite Vanity, Garden Tub and Walk-in Shower. 2 other guest suites are on the opposite side of the home. All Bedrooms features Plush Carpet. Guest bathroom features a single Granite Vanity with Tub/Shower combo. NEW Roof and NEW HVAC! Wonderful fenced in Level Yard for your enjoyment. Come see this wonderful home!
Location
State NC
County Catawba
Zoning R-40
Rooms
Main Level Bedrooms 3
Interior
Interior Features Attic Other, Garden Tub, Open Floorplan, Pantry, Split Bedroom, Vaulted Ceiling(s), Walk-In Closet(s)
Heating Central, Electric, Heat Pump
Cooling Central Air, Electric, Heat Pump
Flooring Carpet, Vinyl
Fireplace false
Appliance Dishwasher, Dual Flush Toilets, Electric Range, Electric Water Heater, Microwave, Plumbed For Ice Maker, Self Cleaning Oven
Laundry Common Area, Electric Dryer Hookup, Main Level, Washer Hookup
Exterior
Fence Back Yard, Chain Link
Utilities Available Electricity Connected
Roof Type Composition
Street Surface Asphalt,Paved
Porch Deck, Front Porch
Garage false
Building
Lot Description Cleared, Level
Foundation Crawl Space, Permanent
Builder Name Redman Homes
Sewer Septic Installed
Water City
Architectural Style Transitional
Level or Stories One
Structure Type Vinyl
New Construction false
Construction Status Completed
Schools
Elementary Schools Tuttle
Middle Schools Maiden
High Schools Maiden
Others
Senior Community false
Acceptable Financing Cash, Conventional, VA Loan
Listing Terms Cash, Conventional, VA Loan
Special Listing Condition None
Read Less
© 2025 Listings courtesy of Canopy MLS as distributed by MLS GRID. All Rights Reserved.
Bought with Choon Kim • Allen Tate Gastonia




