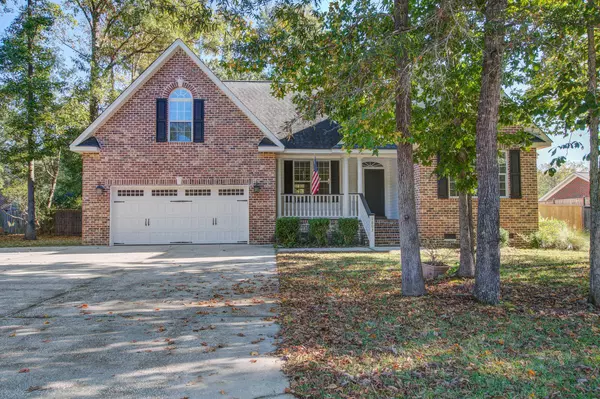Bought with Carolina One Real Estate
For more information regarding the value of a property, please contact us for a free consultation.
1003 Bruton Blvd Moncks Corner, SC 29461
Want to know what your home might be worth? Contact us for a FREE valuation!

Our team is ready to help you sell your home for the highest possible price ASAP
Key Details
Sold Price $476,500
Property Type Single Family Home
Sub Type Single Family Detached
Listing Status Sold
Purchase Type For Sale
Square Footage 1,981 sqft
Price per Sqft $240
Subdivision Barons Retreat
MLS Listing ID 23023612
Sold Date 04/29/24
Bedrooms 4
Full Baths 2
Year Built 2011
Lot Size 0.370 Acres
Acres 0.37
Property Sub-Type Single Family Detached
Property Description
Move in to this meticulously maintained brick home in the Baron's Retreat in the Berkeley Country Club. This 4b/2ba house has upgrades Galore!. Featuring an open floor plan with a FROG, Heart of Pine wood floors, crown moulding throughout. and brushed bronze hardware. The formal dining room has a double tray ceiling + columns that add great architectural detail. Gourmet Kitchen has upgraded granite counters + White cabinets, with a breakfast bar that looks into the great room. A gas burning fireplace with granite surround, + built in book shelves acts as the centerpiece of living room area. Home has a split floor plan with Vaulted ceilings in the Master on one side and 2 bd and full bath on the other. Home is in great condition- new flooring in bedriooms too!
Location
State SC
County Berkeley
Area 76 - Moncks Corner Above Oakley Rd
Rooms
Primary Bedroom Level Lower
Master Bedroom Lower Ceiling Fan(s), Garden Tub/Shower, Multiple Closets, Walk-In Closet(s)
Interior
Interior Features Ceiling - Blown, Ceiling - Cathedral/Vaulted, Tray Ceiling(s), High Ceilings, Garden Tub/Shower, Walk-In Closet(s), Ceiling Fan(s), Bonus, Eat-in Kitchen, Family, Entrance Foyer, Game, Great, Media, Office, Separate Dining, Study
Heating Heat Pump
Cooling Central Air
Flooring Ceramic Tile, Wood
Fireplaces Number 1
Fireplaces Type Family Room, Gas Log, Great Room, Living Room, One
Window Features Window Treatments
Laundry Laundry Room
Exterior
Garage Spaces 2.0
Fence Fence - Wooden Enclosed
Community Features Trash
Utilities Available Berkeley Elect Co-Op
Roof Type Architectural
Porch Deck, Patio, Front Porch, Porch - Full Front
Total Parking Spaces 2
Building
Lot Description 0 - .5 Acre, High, Level
Story 2
Foundation Crawl Space
Sewer Public Sewer
Water Public
Architectural Style Traditional
Level or Stories One and One Half
Structure Type Brick Veneer,Vinyl Siding
New Construction No
Schools
Elementary Schools Whitesville
Middle Schools Berkeley Intermediate
High Schools Berkeley
Others
Financing Any
Read Less




