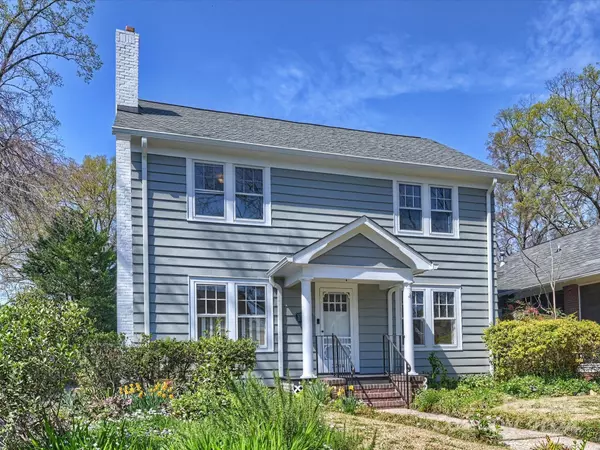For more information regarding the value of a property, please contact us for a free consultation.
2204 Charlotte DR Charlotte, NC 28203
Want to know what your home might be worth? Contact us for a FREE valuation!

Our team is ready to help you sell your home for the highest possible price ASAP
Key Details
Sold Price $1,050,000
Property Type Single Family Home
Sub Type Single Family Residence
Listing Status Sold
Purchase Type For Sale
Square Footage 2,513 sqft
Price per Sqft $417
Subdivision Dilworth
MLS Listing ID 4054918
Sold Date 04/23/24
Style Traditional
Bedrooms 4
Full Baths 2
Abv Grd Liv Area 2,513
Year Built 1927
Lot Size 7,405 Sqft
Acres 0.17
Lot Dimensions 53x149x51x150
Property Description
Open houses canceled. Beautiful traditional Dilworth home in the lovely historic district on private lot. Original hardwoods on main. Roof recently replaced. Rotted wood replaced and exterior home and garage freshly painted. Most of interior recently painted. Ensuite bedroom/office with extended full bath on main but no closet. Kitchen includes Corian counters, grey cabinets and bright breakfast area. Laundry closet in hallway. Den/sunroom with closet and attached screened porch. Windows recently replaced in den. Lovely English gardens in front and back. Upstairs includes 3 bedrooms and flex room. Hardwoods under hall and stair carpet according to seller. Updated full bath. Spacious attic with pull down stairs. HVAC serviced twice a year. Convenient to all Dilworth has to offer: shopping, restaurants, parks, hospital and more. Also, convenient to Southend and Park Road amenities.
Location
State NC
County Mecklenburg
Zoning N1-C
Rooms
Basement Storage Space
Main Level Bedrooms 1
Interior
Interior Features Attic Stairs Pulldown
Heating Forced Air, Natural Gas
Cooling Central Air, Electric
Flooring Carpet, Tile, Wood
Fireplaces Type Living Room
Fireplace true
Appliance Dishwasher, Disposal, Gas Water Heater
Exterior
Garage Spaces 2.0
Fence Partial
Utilities Available Cable Available, Electricity Connected, Gas
Garage true
Building
Lot Description Level
Foundation Basement
Sewer Public Sewer
Water City
Architectural Style Traditional
Level or Stories Two
Structure Type Wood
New Construction false
Schools
Elementary Schools Dilworth Latta Campus/Dilworth Sedgefield Campus
Middle Schools Sedgefield
High Schools Myers Park
Others
Senior Community false
Restrictions Historical
Acceptable Financing Cash, Conventional
Listing Terms Cash, Conventional
Special Listing Condition None
Read Less
© 2025 Listings courtesy of Canopy MLS as distributed by MLS GRID. All Rights Reserved.
Bought with Elizabeth Phares • Allen Tate Center City




