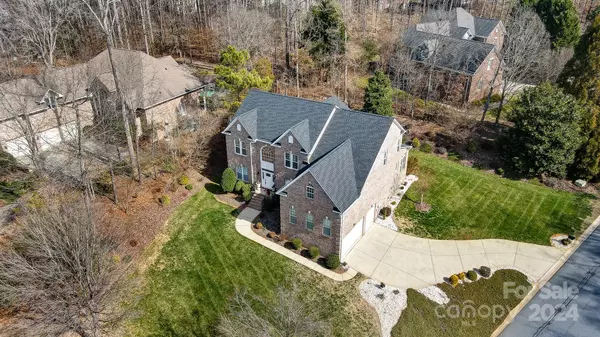For more information regarding the value of a property, please contact us for a free consultation.
2600 Mt Isle Harbor DR Charlotte, NC 28214
Want to know what your home might be worth? Contact us for a FREE valuation!

Our team is ready to help you sell your home for the highest possible price ASAP
Key Details
Sold Price $747,000
Property Type Single Family Home
Sub Type Single Family Residence
Listing Status Sold
Purchase Type For Sale
Square Footage 3,868 sqft
Price per Sqft $193
Subdivision Mt Isle Harbor
MLS Listing ID 4078364
Sold Date 04/22/24
Style Traditional
Bedrooms 5
Full Baths 2
Half Baths 1
HOA Fees $83/ann
HOA Y/N 1
Abv Grd Liv Area 3,868
Year Built 2000
Lot Size 0.500 Acres
Acres 0.5
Lot Dimensions 78x23x166x154x194
Property Description
Stunning FULL BRICK home in desirable Mt. Isle Harbor. Features a KITCHEN and PRIMARY SUITE REMODEL. GORGEOUS site finished HARDWOOD FLOORING throughout the main floor, stairs, and upstairs hallway. The gourmet kitchen is impressive with new custom cabinet doors, a KITCHEN ISLAND with a breakfast bar, GRANITE countertops, and SS appliances, all remodeled in 2019. The additional main floor FLEX SPACE is perfect for a quiet office/library, a REC ROOM with a pool table, or a future primary bedroom suite. The back features a large SCREENED In PORCH to entertain or relax and enjoy the private backyard. 5 Bedrm upstairs including a huge primary bedroom suite with hardwood flooring and a REMODELED bathroom. The neighborhood amenities include LAKE access, BOAT RAMP, TENNIS courts, PICKLEBALL, playgrounds, CLUBHOUSE, and POOL! This home is conveniently located 2.5 miles to retail at RIVERBEND village, 11 miles to airport. Home is positioned on hill across from lake in an active community.
Location
State NC
County Mecklenburg
Zoning RPUD
Body of Water Mountain Island Lake
Interior
Interior Features Attic Walk In, Breakfast Bar, Garden Tub, Kitchen Island, Open Floorplan, Pantry, Walk-In Closet(s), Whirlpool
Heating Central
Cooling Central Air
Flooring Carpet, Wood
Fireplaces Type Family Room
Fireplace true
Appliance Dishwasher, Electric Range, Microwave, Refrigerator
Exterior
Exterior Feature In-Ground Irrigation
Garage Spaces 3.0
Community Features Clubhouse, Lake Access, Outdoor Pool, Picnic Area, Playground, Recreation Area, RV/Boat Storage, Sidewalks, Street Lights, Tennis Court(s), Walking Trails
Waterfront Description Boat Ramp – Community,Boat Slip – Community,Paddlesport Launch Site - Community
View Winter
Roof Type Shingle
Garage true
Building
Lot Description Corner Lot, Wooded
Foundation Crawl Space
Sewer Public Sewer
Water City
Architectural Style Traditional
Level or Stories Two
Structure Type Brick Full
New Construction false
Schools
Elementary Schools Unspecified
Middle Schools Unspecified
High Schools Unspecified
Others
HOA Name Hawthorne
Senior Community false
Restrictions Architectural Review,Square Feet,Subdivision
Acceptable Financing Cash, Conventional, VA Loan
Listing Terms Cash, Conventional, VA Loan
Special Listing Condition None
Read Less
© 2024 Listings courtesy of Canopy MLS as distributed by MLS GRID. All Rights Reserved.
Bought with Jenn McGee • EXP Realty LLC Ballantyne




