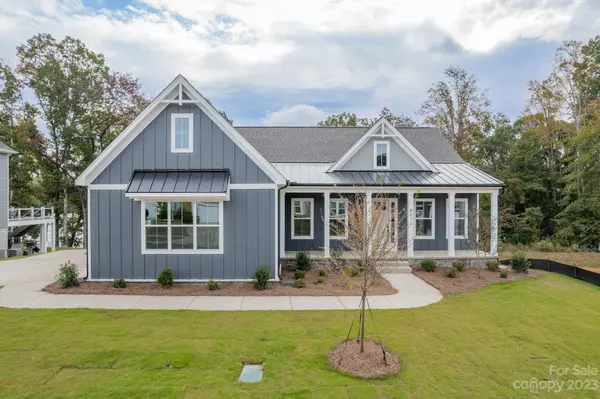For more information regarding the value of a property, please contact us for a free consultation.
6074 Jepson CT Charlotte, NC 28214
Want to know what your home might be worth? Contact us for a FREE valuation!

Our team is ready to help you sell your home for the highest possible price ASAP
Key Details
Sold Price $1,200,000
Property Type Single Family Home
Sub Type Single Family Residence
Listing Status Sold
Purchase Type For Sale
Square Footage 3,145 sqft
Price per Sqft $381
Subdivision The Vineyards On Lake Wylie
MLS Listing ID 4077415
Sold Date 04/16/24
Style Ranch
Bedrooms 3
Full Baths 2
Half Baths 1
Construction Status Completed
HOA Fees $105/mo
HOA Y/N 1
Abv Grd Liv Area 2,301
Year Built 2023
Lot Size 0.536 Acres
Acres 0.536
Property Description
BRAND NEW!!! This magnificent home has never been lived in and provides an exquisite blend of opulence and comfort. Upon entering, you will be greeted with an expansive open floor plan and gorgeous engineered hardwood plank flooring. It is main-level living at its best. Great size office with french doors. The chef's kitchen boasts a huge island, farmhouse sink, a 5-burner gas cooktop, quartz countertops, custom luxury-style soft-close cabinets, a wall oven, and a walk-in pantry. The primary suite offers a serene retreat with a breathtaking view overlooking the lake and includes two walk-in closets and a sleek/spacious ensuite with an elegant soaking tub, and a state-of-the-art free-standing shower. Lastly don't miss the large full-size basement with over 800 square feet of finished living space. This space has endless possibilities and includes an attached half bath. This house is a perfect place to call home!
Location
State NC
County Mecklenburg
Zoning R
Body of Water Lake Wylie
Rooms
Basement Bath/Stubbed, Partially Finished, Storage Space, Sump Pump, Unfinished, Walk-Out Access
Main Level Bedrooms 3
Interior
Interior Features Cable Prewire, Kitchen Island, Open Floorplan, Walk-In Closet(s), Walk-In Pantry
Heating Forced Air
Cooling Ceiling Fan(s), Central Air
Flooring Carpet, Tile, Wood, Other - See Remarks
Fireplace false
Appliance Dishwasher, Disposal, Exhaust Hood, Gas Cooktop, Gas Range, Oven, Self Cleaning Oven, Wall Oven
Exterior
Garage Spaces 3.0
Community Features Clubhouse, Dog Park, Fitness Center, Game Court, Lake Access, Outdoor Pool, Picnic Area, Playground, Recreation Area, RV/Boat Storage, Sidewalks, Street Lights, Tennis Court(s), Walking Trails
Utilities Available Cable Available, Gas, Other - See Remarks
Waterfront Description Boat Ramp – Community,Boat Slip – Community,Paddlesport Launch Site,Paddlesport Launch Site - Community
View Water, Year Round
Roof Type Shingle,Flat,Metal
Garage true
Building
Lot Description Private, Views, Waterfront
Foundation Basement
Builder Name Keystone
Sewer Public Sewer
Water City
Architectural Style Ranch
Level or Stories One
Structure Type Fiber Cement,Stone Veneer
New Construction false
Construction Status Completed
Schools
Elementary Schools Berryhill
Middle Schools Berryhill
High Schools West Mecklenburg
Others
HOA Name Cusick Property Management
Senior Community false
Acceptable Financing Cash, Conventional
Listing Terms Cash, Conventional
Special Listing Condition None
Read Less
© 2025 Listings courtesy of Canopy MLS as distributed by MLS GRID. All Rights Reserved.
Bought with Tripp Griffin • Tripp Griffin Properties, LLC




