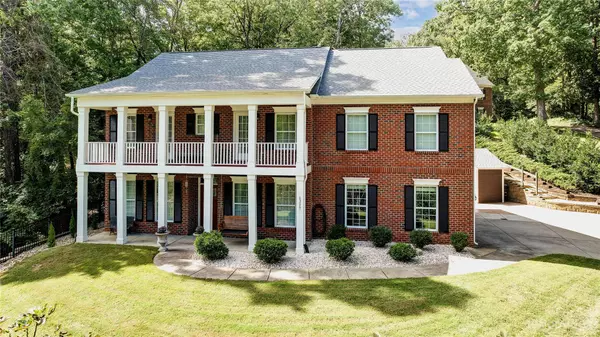For more information regarding the value of a property, please contact us for a free consultation.
6306 Sharon Hills RD Charlotte, NC 28210
Want to know what your home might be worth? Contact us for a FREE valuation!

Our team is ready to help you sell your home for the highest possible price ASAP
Key Details
Sold Price $920,000
Property Type Single Family Home
Sub Type Single Family Residence
Listing Status Sold
Purchase Type For Sale
Square Footage 3,149 sqft
Price per Sqft $292
Subdivision Sharon Hills
MLS Listing ID 4100106
Sold Date 04/02/24
Style Traditional
Bedrooms 5
Full Baths 3
Abv Grd Liv Area 3,149
Year Built 2011
Lot Size 0.440 Acres
Acres 0.44
Lot Dimensions Irregular - see GIS
Property Description
Welcome to South Park, and this stately all brick home with tons of features! On the main floor there is an office, Formal DR, Great Room with Fireplace, Breakfast area, and a gorgeous kitchen with high end SS Appliances. Off the kitchen is a first floor Bedroom with Full Bath nearby. Upstairs is the Primary Suite with elegant bath, including Frameless Glass tiled shower and Garden tub and Closet has built ins and Organizers too! 2 secondary bedrooms face front and both access the Front Balcony with a beautiful view of the woods, and the neighborhood! Huge Bonus room down the hall has TV and surround sound speakers included! Off the bonus room is another office / extra bedroom too. The spacious garage has storage and a sink, AND a car-port for oversized vehicles! The manicured yard is low maintenance. A wired insulated shed, and a Tree House with an amazing view too! Super Efficient 3 year old HVAC, Roof less than 2 years old. Hardwoods everywhere! You Can't beat this package!
Location
State NC
County Mecklenburg
Zoning SFR 3.0
Rooms
Main Level Bedrooms 1
Interior
Interior Features Attic Other, Breakfast Bar, Built-in Features, Cable Prewire, Garden Tub, Pantry, Walk-In Closet(s)
Heating Heat Pump, Natural Gas
Cooling Ceiling Fan(s), Central Air, Electric, Heat Pump
Flooring Carpet, Tile, Vinyl, Wood
Fireplaces Type Gas Log, Great Room
Fireplace true
Appliance Dishwasher, Disposal, Dryer, Gas Range, Gas Water Heater, Microwave, Plumbed For Ice Maker, Refrigerator, Self Cleaning Oven, Washer, Washer/Dryer
Exterior
Garage Spaces 2.0
Fence Front Yard
Community Features None
Utilities Available Cable Connected, Electricity Connected, Gas, Underground Power Lines, Underground Utilities
Waterfront Description None
Roof Type Shingle
Garage true
Building
Lot Description Sloped
Foundation Slab
Sewer Public Sewer
Water City
Architectural Style Traditional
Level or Stories Two
Structure Type Brick Full
New Construction false
Schools
Elementary Schools Beverly Woods
Middle Schools Carmel
High Schools South Mecklenburg
Others
Senior Community false
Restrictions No Restrictions
Acceptable Financing Cash, Conventional, Exchange, VA Loan
Horse Property None
Listing Terms Cash, Conventional, Exchange, VA Loan
Special Listing Condition None
Read Less
© 2025 Listings courtesy of Canopy MLS as distributed by MLS GRID. All Rights Reserved.
Bought with Billy Shugart • Jason Mitchell Real Estate




