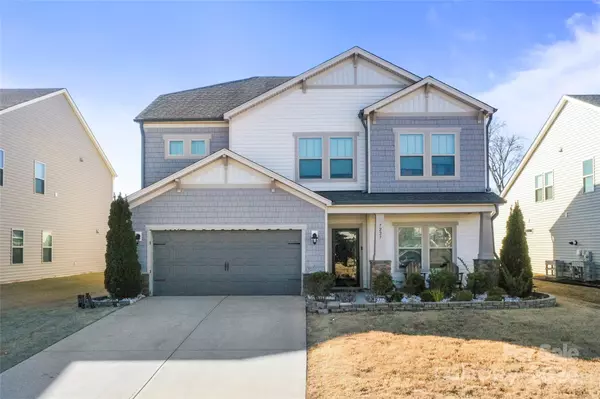For more information regarding the value of a property, please contact us for a free consultation.
7227 Rupell DR Charlotte, NC 28273
Want to know what your home might be worth? Contact us for a FREE valuation!

Our team is ready to help you sell your home for the highest possible price ASAP
Key Details
Sold Price $545,500
Property Type Single Family Home
Sub Type Single Family Residence
Listing Status Sold
Purchase Type For Sale
Square Footage 2,880 sqft
Price per Sqft $189
Subdivision Haywyck Meadows
MLS Listing ID 4107003
Sold Date 03/27/24
Bedrooms 5
Full Baths 4
HOA Fees $82/qua
HOA Y/N 1
Abv Grd Liv Area 2,880
Year Built 2017
Lot Size 8,276 Sqft
Acres 0.19
Property Description
Gorgeous 5 bedroom, 4 bathroom home with guest suite on the main floor! Enter the home to find hardwoods throughout main floor & a ton of natural light. The kitchen boasts white cabinetry, granite counters, stainless steel appliances and a gas stove. Off of the living room you'll find the convenience of a full bedroom and bath suite, perfect for guests! You'll find yourselves relaxing & enjoying movies upstairs in the loft with the added floor to ceiling stone fireplace! The primary bedroom is spacious with tray ceiling. Primary bath includes marble-look tile floors, tiled walk-in shower, dual vanity sinks and vanity area! In addition to the primary bedroom, there are 3 extra bedrooms and 2 bathrooms upstairs for ample space. Enjoy the outdoors with extended paver patio, pergola and fully fenced backyard. Upgrades throughout include tankless water heater, expoxy garage floors, upgraded lighting and custom accent walls. Move-in ready with approx. 4 years left on the structural warranty!
Location
State NC
County Mecklenburg
Zoning RES
Rooms
Main Level Bedrooms 1
Interior
Heating Central
Cooling Central Air
Flooring Carpet, Tile, Wood
Fireplaces Type Family Room
Fireplace true
Appliance Dishwasher, Disposal
Exterior
Garage Spaces 2.0
Fence Back Yard
Community Features Outdoor Pool, Playground
Garage true
Building
Foundation Slab
Builder Name Meritage
Sewer Public Sewer
Water City
Level or Stories Two
Structure Type Vinyl
New Construction false
Schools
Elementary Schools Berewick
Middle Schools Kennedy
High Schools Olympic
Others
HOA Name Kuester
Senior Community false
Acceptable Financing Cash, Conventional, FHA, VA Loan
Listing Terms Cash, Conventional, FHA, VA Loan
Special Listing Condition None
Read Less
© 2025 Listings courtesy of Canopy MLS as distributed by MLS GRID. All Rights Reserved.
Bought with Puja Patel • The Agency - Charlotte




