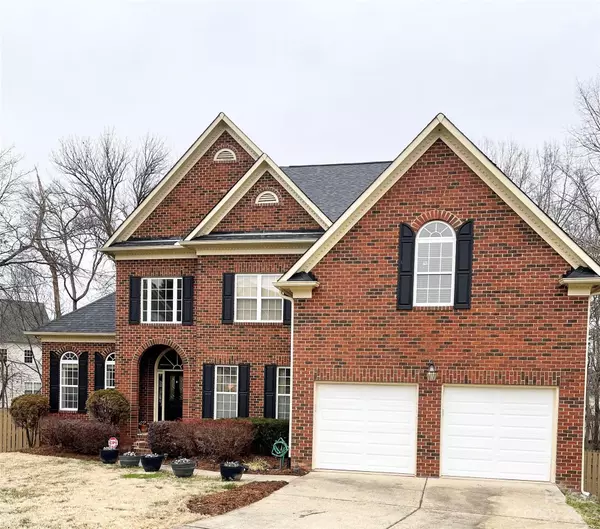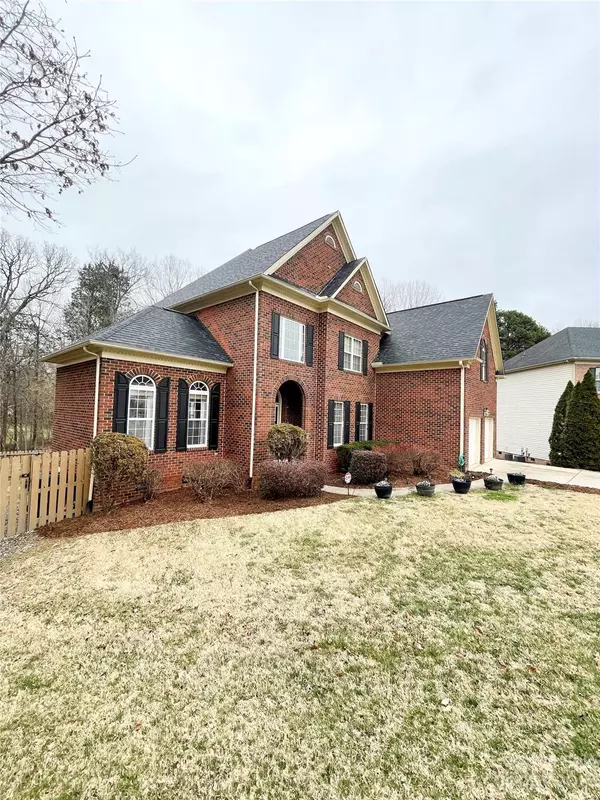For more information regarding the value of a property, please contact us for a free consultation.
11032 Alnwick CT Charlotte, NC 28262
Want to know what your home might be worth? Contact us for a FREE valuation!

Our team is ready to help you sell your home for the highest possible price ASAP
Key Details
Sold Price $725,000
Property Type Single Family Home
Sub Type Single Family Residence
Listing Status Sold
Purchase Type For Sale
Square Footage 4,763 sqft
Price per Sqft $152
Subdivision Fountaingrove
MLS Listing ID 4103329
Sold Date 03/18/24
Style Traditional
Bedrooms 5
Full Baths 5
Half Baths 1
Construction Status Completed
HOA Fees $45/ann
HOA Y/N 1
Abv Grd Liv Area 3,569
Year Built 2001
Lot Size 0.590 Acres
Acres 0.59
Property Description
Luxury living at it's finest. This gorgeous 5bd 6ba brick home in a CUL-DE-SAC with FINISHED BASEMENT is rare. NEW ROOF. PROFESSIONALLY DESIGNED living, dining, sitting & kitchen nook with custom millwork, lighting and paint colors to accent the home's natural beauty. BEDROOM SUITE on main floor. This open floor plan is spacious & lets in a ton of natural light w/hardwood floors. NEW KITCHEN BACK SPLASH & large laundry room on main floor. Primary bedroom suite upstairs & add'l suite across the hall. A huge BONUS/FLEX/LOFT that could be used as an extra bedroom. 2 bedrooms and JACK & JILL bathroom complete the 2nd floor. The basement has a FULL KITCHEN, BATH & OPEN FLOOR PLAN TO CREATE A BEDROOM, MOVIE/GAME ROOM or DINING. A LARGE FENCED IN BACKYARD, DECK, 2 car garage & huge driveway accommodates a large family. HOME WARRANTY & CLOSING COST W/ACCEPTABLE OFFER! Walking distance to the beautiful POOL & PLAYGROUND. Located minutes from 85,485, shops, dining & so much more. READY.SET.GO!!!
Location
State NC
County Mecklenburg
Zoning R3
Rooms
Basement Exterior Entry, Finished, Walk-Out Access, Walk-Up Access
Main Level Bedrooms 1
Interior
Interior Features Breakfast Bar, Built-in Features, Cable Prewire, Entrance Foyer, Garden Tub, Open Floorplan, Pantry, Tray Ceiling(s), Vaulted Ceiling(s), Walk-In Closet(s)
Heating Central
Cooling Ceiling Fan(s), Central Air
Flooring Carpet, Tile, Vinyl, Wood
Fireplaces Type Family Room
Fireplace true
Appliance Dishwasher, Double Oven, Electric Cooktop, Microwave, Refrigerator
Exterior
Exterior Feature Fence
Garage Spaces 2.0
Fence Back Yard, Wood
Community Features Clubhouse, Outdoor Pool, Picnic Area, Playground, Recreation Area, Street Lights
Utilities Available Cable Available, Cable Connected, Electricity Connected, Gas, Wired Internet Available
Waterfront Description None
Roof Type Shingle
Garage true
Building
Lot Description Cul-De-Sac, Wooded
Foundation Basement
Sewer Public Sewer
Water City
Architectural Style Traditional
Level or Stories Two
Structure Type Brick Full
New Construction false
Construction Status Completed
Schools
Elementary Schools Unspecified
Middle Schools Unspecified
High Schools Unspecified
Others
HOA Name Community Association Manager
Senior Community false
Acceptable Financing Cash, Conventional, FHA, VA Loan
Horse Property None
Listing Terms Cash, Conventional, FHA, VA Loan
Special Listing Condition Estate, None
Read Less
© 2025 Listings courtesy of Canopy MLS as distributed by MLS GRID. All Rights Reserved.
Bought with Emily Edwards • Yates Realty Inc




