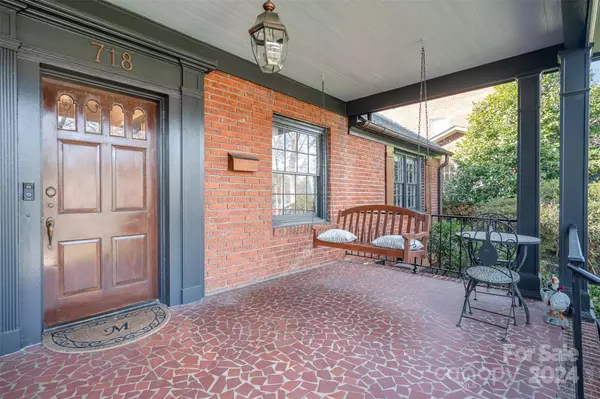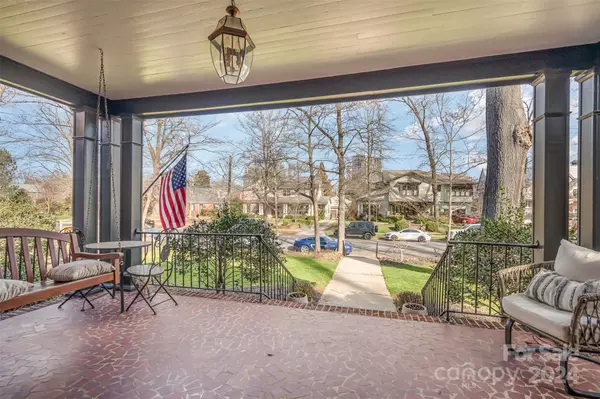For more information regarding the value of a property, please contact us for a free consultation.
718 Mt Vernon AVE Charlotte, NC 28203
Want to know what your home might be worth? Contact us for a FREE valuation!

Our team is ready to help you sell your home for the highest possible price ASAP
Key Details
Sold Price $2,499,000
Property Type Single Family Home
Sub Type Single Family Residence
Listing Status Sold
Purchase Type For Sale
Square Footage 4,660 sqft
Price per Sqft $536
Subdivision Dilworth
MLS Listing ID 4104764
Sold Date 03/18/24
Style Traditional
Bedrooms 5
Full Baths 5
Abv Grd Liv Area 4,004
Year Built 1948
Lot Size 0.314 Acres
Acres 0.314
Lot Dimensions 75x175x80x175
Property Description
If you've been waiting for the perfect Dilworth Historic District home, you have found the one! Originally the home to Charles Moretz of Charlotte staple Moretz Coal & Ice Co., this home was featured on the 2008 Dilworth Home Tour after extensive renovations. Perfectly situated on a large corner lot less than one mile from Uptown Charlotte with full views of the city skyline, this unassuming home now boasts almost 4700sf with 5BRs + office, 5BAs, large, finished basement, original hardwoods throughout main house, whole house generator system and heated tile floors in sunroom & primary bath. The oversized chef's kitchen includes a 12' eat-in island, 48" gas range & pot filler, dual dishwashers, 48" fridge/freezer, cast iron farm sink with marble surround tops, wet bar w/separate sink, wine cooler, and pellet ice maker! The large owner's suite features high vaulted ceilings, spa bath with vessel tub & marble shower, private WC and spacious walk-in closet! Tons of storage and space!
Location
State NC
County Mecklenburg
Zoning R4
Rooms
Basement French Drain, Partially Finished, Storage Space, Sump Pump, Unfinished
Main Level Bedrooms 2
Interior
Interior Features Attic Walk In, Cable Prewire, Garden Tub, Kitchen Island, Open Floorplan, Pantry, Split Bedroom, Storage, Tray Ceiling(s), Vaulted Ceiling(s), Walk-In Closet(s), Walk-In Pantry, Wet Bar
Heating Central, Forced Air, Heat Pump, Natural Gas
Cooling Ceiling Fan(s), Central Air, Dual, Heat Pump, Multi Units, Zoned
Flooring Carpet, Tile, Vinyl, Wood
Fireplaces Type Gas Log, Living Room
Fireplace true
Appliance Bar Fridge, Dishwasher, Disposal, Dual Flush Toilets, Exhaust Fan, Exhaust Hood, Freezer, Gas Range, Microwave, Plumbed For Ice Maker, Refrigerator, Washer/Dryer, Wine Refrigerator
Exterior
Exterior Feature In-Ground Irrigation
Garage Spaces 3.0
Fence Back Yard
Utilities Available Cable Connected, Electricity Connected, Gas
View City, Year Round
Roof Type Shingle,Asbestos Shingle
Garage true
Building
Lot Description Corner Lot, Views
Foundation Basement, Crawl Space
Sewer Public Sewer
Water City
Architectural Style Traditional
Level or Stories Two
Structure Type Brick Partial,Fiber Cement,Wood
New Construction false
Schools
Elementary Schools Dilworth
Middle Schools Sedgefield
High Schools Myers Park
Others
Senior Community false
Restrictions Historical
Acceptable Financing Cash, Conventional
Listing Terms Cash, Conventional
Special Listing Condition None
Read Less
© 2025 Listings courtesy of Canopy MLS as distributed by MLS GRID. All Rights Reserved.
Bought with Rebecca Cote • EXP Realty LLC Ballantyne




