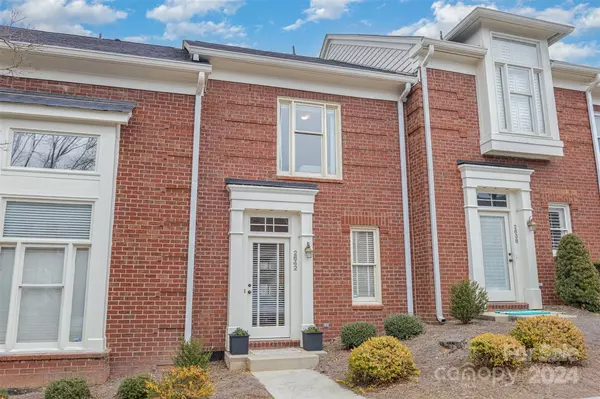For more information regarding the value of a property, please contact us for a free consultation.
2642 Dilworth Heights LN Charlotte, NC 28209
Want to know what your home might be worth? Contact us for a FREE valuation!

Our team is ready to help you sell your home for the highest possible price ASAP
Key Details
Sold Price $475,000
Property Type Townhouse
Sub Type Townhouse
Listing Status Sold
Purchase Type For Sale
Square Footage 1,052 sqft
Price per Sqft $451
Subdivision Dilworth Heights
MLS Listing ID 4108852
Sold Date 03/14/24
Style Transitional
Bedrooms 2
Full Baths 2
Half Baths 1
HOA Fees $285/mo
HOA Y/N 1
Abv Grd Liv Area 1,052
Year Built 1996
Lot Size 1,132 Sqft
Acres 0.026
Property Description
Great Dilworth location for this pristine 2-bedroom, 2.5 bathroom townhome located in walking distance to Freedom Park, local restaurants and boutiques. Minutes from South End, Uptown, major medical and I-77.
The open floorplan features stunning birchwood flooring, crown molding throughout, a well-designed kitchen with all KitchenAid Stainless appliances including Stainless refrigerator. Quartz countertops/undermount sink and travertine flooring. The dining area overlooks the living room with fireplace/gas logs framed by custom bookcases. Large windows with 2" wood blinds overlook an enclosed terrace enhanced by large tile surface, flowering bushes and a storage shed. A community pool is just a few steps away.
Location
State NC
County Mecklenburg
Zoning R17MF
Interior
Interior Features Attic Stairs Pulldown, Breakfast Bar, Open Floorplan
Heating Natural Gas
Cooling Ceiling Fan(s), Central Air
Flooring Carpet, Wood
Fireplaces Type Gas Log, Gas Unvented, Living Room
Fireplace true
Appliance Dishwasher, Disposal, Electric Cooktop, Electric Oven, Exhaust Fan, Gas Water Heater, Microwave, Plumbed For Ice Maker, Refrigerator
Exterior
Exterior Feature Other - See Remarks
Fence Back Yard, Privacy, Wood
Community Features Outdoor Pool, Street Lights
Utilities Available Cable Available
Roof Type Shingle
Garage false
Building
Foundation Slab
Sewer Public Sewer
Water City
Architectural Style Transitional
Level or Stories Two
Structure Type Brick Partial,Vinyl
New Construction false
Schools
Elementary Schools Dilworth / Sedgefield
Middle Schools Sedgefield
High Schools Myers Park
Others
HOA Name William Douglas Management
Senior Community false
Restrictions Manufactured Home Not Allowed,Signage
Acceptable Financing Cash, Conventional
Listing Terms Cash, Conventional
Special Listing Condition None
Read Less
© 2025 Listings courtesy of Canopy MLS as distributed by MLS GRID. All Rights Reserved.
Bought with Greg Macaluso • EXP Realty LLC Ballantyne




