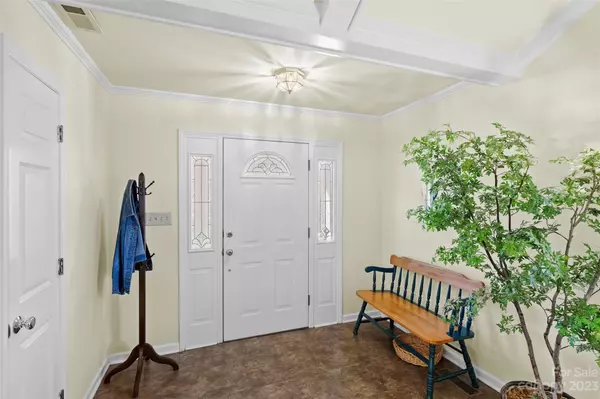For more information regarding the value of a property, please contact us for a free consultation.
711 Romany RD Charlotte, NC 28203
Want to know what your home might be worth? Contact us for a FREE valuation!

Our team is ready to help you sell your home for the highest possible price ASAP
Key Details
Sold Price $1,250,000
Property Type Single Family Home
Sub Type Single Family Residence
Listing Status Sold
Purchase Type For Sale
Square Footage 2,418 sqft
Price per Sqft $516
Subdivision Dilworth
MLS Listing ID 4100201
Sold Date 03/01/24
Style Traditional
Bedrooms 4
Full Baths 3
Abv Grd Liv Area 2,418
Year Built 1977
Lot Size 9,583 Sqft
Acres 0.22
Property Description
Traditional home in historic Dilworth overlooking Latta Park. Immaculately maintained home offers space for entertaining and working from home. Newer windows and doors provide natural light. Living and dining room with cathedral ceilings, open floor plan, and gas fireplace make it ideal for hosting. Kitchen features newer cabinetry, quartz countertops, slide-out pantry shelves, and stainless steel appliances. Main floor primary bedroom includes a walk-in closet, ensuite bath, and an adjoining sitting/office area. Relax in the den and enjoy the comfort of the thermostatically controlled gas stove, while French doors open up to a screened porch with skylights and garden views. Staircase with handmade wrought iron balusters lead to upstairs third and fourth bedrooms and bath. Fourth bedroom would be a wonderful playroom/bonus room/office...very flexible space. Large walk-in attic provides storage/workshop. Fenced backyard has mature landscaping, garden areas, brick patio, two-car garage.
Location
State NC
County Mecklenburg
Zoning R4
Rooms
Main Level Bedrooms 2
Interior
Interior Features Attic Walk In, Cathedral Ceiling(s), Entrance Foyer, Storage, Walk-In Closet(s)
Heating Forced Air, Natural Gas
Cooling Ceiling Fan(s), Central Air
Flooring Bamboo, Carpet, Tile, Tile, Wood
Fireplaces Type Family Room, Gas, Living Room
Fireplace true
Appliance Dishwasher, Disposal, Electric Oven, Gas Cooktop, Gas Water Heater, Microwave, Refrigerator, Washer/Dryer
Exterior
Garage Spaces 2.0
Fence Back Yard
Utilities Available Electricity Connected, Gas
Roof Type Shingle
Garage true
Building
Lot Description Level, Wooded
Foundation Crawl Space, Slab
Sewer Public Sewer
Water City
Architectural Style Traditional
Level or Stories One and One Half
Structure Type Brick Partial,Fiber Cement,Hardboard Siding
New Construction false
Schools
Elementary Schools Dilworth Latta Campus/Dilworth Sedgefield Campus
Middle Schools Sedgefield
High Schools Myers Park
Others
Senior Community false
Restrictions Historical
Acceptable Financing Cash, Conventional
Listing Terms Cash, Conventional
Special Listing Condition None
Read Less
© 2025 Listings courtesy of Canopy MLS as distributed by MLS GRID. All Rights Reserved.
Bought with David Kostelnik • Corcoran HM Properties




