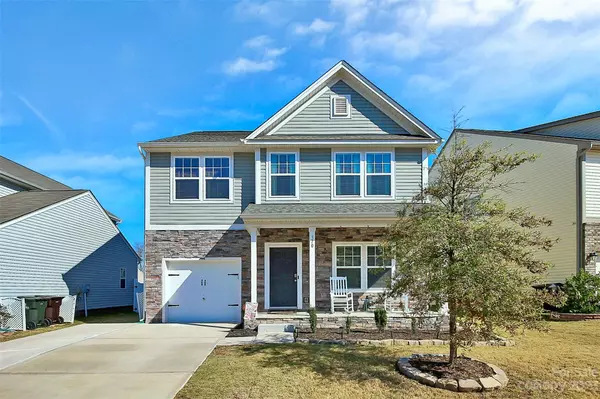For more information regarding the value of a property, please contact us for a free consultation.
370 Bellingrath BLVD Rock Hill, SC 29730
Want to know what your home might be worth? Contact us for a FREE valuation!

Our team is ready to help you sell your home for the highest possible price ASAP
Key Details
Sold Price $375,000
Property Type Single Family Home
Sub Type Single Family Residence
Listing Status Sold
Purchase Type For Sale
Square Footage 2,339 sqft
Price per Sqft $160
Subdivision Roddey Park
MLS Listing ID 4085407
Sold Date 03/01/24
Style Traditional
Bedrooms 3
Full Baths 2
Half Baths 1
HOA Fees $31/ann
HOA Y/N 1
Abv Grd Liv Area 2,339
Year Built 2018
Lot Size 6,098 Sqft
Acres 0.14
Property Description
Meticulously maintained, move-in ready home in popular Roddey Park subdivision! The flat, fenced-in backyard features a nice 10'x10' deck, firepit, and offers plenty of room for outdoor entertaining. Upon entering the home you will find an office with double doors, beautiful laminate wood floors leading through the dining area and into the kitchen which features beautiful tile backsplash, kitchen island, granite countertops, stainless steel appliances, and a butlers pantry perfect for a coffee bar. Family room is open to the kitchen. As you head to the upper floor there is a drop zone outside of the door leading to the garage. Upstairs has 3 large bedrooms, 2 full bathrooms, and a great bonus area separating the master bedroom from the others. The laundry room with folding table is conveniently located next to the bedrooms. Preferred lender The Carolina Mortgage Coach is offering up to $1600 in credits to the buyer if they use them to purchase the property.
Location
State SC
County York
Zoning PUD
Interior
Interior Features Drop Zone, Kitchen Island, Open Floorplan
Heating Central, Forced Air
Cooling Central Air
Fireplace false
Appliance Dishwasher, Disposal, Electric Range, Microwave, Refrigerator
Exterior
Exterior Feature Fire Pit
Garage Spaces 1.0
Fence Back Yard
Utilities Available Cable Available
Roof Type Shingle
Garage true
Building
Lot Description Level
Foundation Slab
Sewer Public Sewer
Water City
Architectural Style Traditional
Level or Stories Two
Structure Type Stone,Vinyl
New Construction false
Schools
Elementary Schools Oakdale
Middle Schools Saluda Trail
High Schools South Pointe (Sc)
Others
HOA Name AMS
Senior Community false
Special Listing Condition None
Read Less
© 2025 Listings courtesy of Canopy MLS as distributed by MLS GRID. All Rights Reserved.
Bought with Saige Maxwell • Stephen Cooley Real Estate




