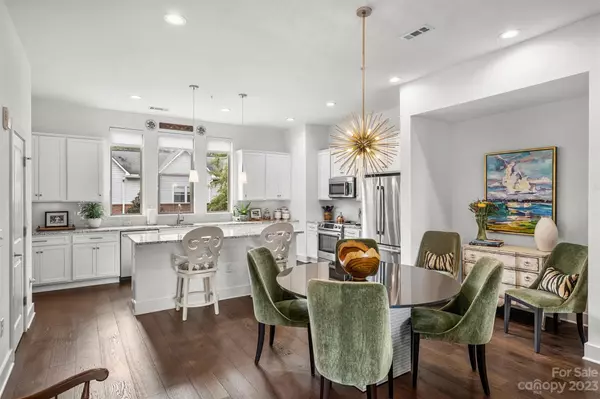For more information regarding the value of a property, please contact us for a free consultation.
1244 Pierce ST Charlotte, NC 28203
Want to know what your home might be worth? Contact us for a FREE valuation!

Our team is ready to help you sell your home for the highest possible price ASAP
Key Details
Sold Price $740,000
Property Type Townhouse
Sub Type Townhouse
Listing Status Sold
Purchase Type For Sale
Square Footage 1,753 sqft
Price per Sqft $422
Subdivision Dilworth
MLS Listing ID 4077918
Sold Date 02/28/24
Style Transitional
Bedrooms 3
Full Baths 3
Half Baths 1
HOA Fees $397/mo
HOA Y/N 1
Abv Grd Liv Area 1,753
Year Built 2016
Property Description
Welcome to this stunning modern townhome/condo in the highly sought-after Dilworth neighborhood. Built in 2016/17, this exceptional 3BD, 3.5 bath home offers a contemporary design and an unbeatable location. As you step inside, you'll be immediately captivated by the abundance of natural light flooding through the large windows, creating an inviting and airy atmosphere. The open floor plan seamlessly connects the living, dining, and kitchen areas, providing a perfect setting for both entertaining guests and everyday living. All bedrooms feature en-suite baths, in addition to half bath. This unit also offers the convenience of a 2-car garage, providing secure parking and additional storage space. Fenced common pet area on premise. One of the highlights of this remarkable home is its unbeatable location. Situated in the heart of Dilworth, enjoy a leisurely stroll to the nearby parks to relax and rejuvenate or explore the vibrant dining scene and boutique shops that Dilworth has to offer.
Location
State NC
County Mecklenburg
Building/Complex Name 1500 Kenilworth
Zoning R22MF
Rooms
Main Level Bedrooms 1
Interior
Heating Electric, Forced Air
Cooling Central Air
Flooring Carpet, Hardwood, Tile, Wood
Fireplace false
Appliance Dishwasher, Electric Oven, Electric Range, Electric Water Heater
Exterior
Garage Spaces 2.0
Garage true
Building
Foundation Slab
Sewer Public Sewer
Water City
Architectural Style Transitional
Level or Stories Three
Structure Type Brick Partial,Fiber Cement,Wood
New Construction false
Schools
Elementary Schools Dilworth Latta Campus/Dilworth Sedgefield Campus
Middle Schools Sedgefield
High Schools Myers Park
Others
HOA Name Braza Mgmt
Senior Community false
Restrictions Subdivision
Acceptable Financing Cash, Conventional
Listing Terms Cash, Conventional
Special Listing Condition None
Read Less
© 2025 Listings courtesy of Canopy MLS as distributed by MLS GRID. All Rights Reserved.
Bought with Ali Stephens • Dickens Mitchener & Associates Inc




