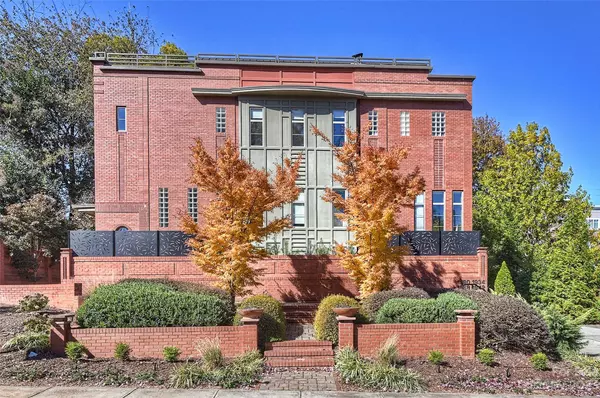For more information regarding the value of a property, please contact us for a free consultation.
1930 Scott AVE Charlotte, NC 28203
Want to know what your home might be worth? Contact us for a FREE valuation!

Our team is ready to help you sell your home for the highest possible price ASAP
Key Details
Sold Price $1,250,000
Property Type Townhouse
Sub Type Townhouse
Listing Status Sold
Purchase Type For Sale
Square Footage 2,826 sqft
Price per Sqft $442
Subdivision Dilworth
MLS Listing ID 4097306
Sold Date 02/22/24
Style Transitional
Bedrooms 4
Full Baths 3
Half Baths 1
Construction Status Completed
Abv Grd Liv Area 2,826
Year Built 2014
Property Description
Located in historic Dilworth and less than a block from East Blvd, 1930 is walkable to shops, restaurants, banks, grocery stores and more. Close to Latta and Freedom Park with easy access to the Greenway and Light Rail. Having a modern flair unique to CLT, this home offers 3 separate outdoor areas and your own front yard for gardening. This all brick and hardboard siding 4 bedroom, 2,800+ sq ft home has an open design drenched with natural sunlight. White oak hardwoods throughout, 10 ft ceilings and kitchen designed for entertaining friends and family. 19 ft barrel vaulted ceiling in the master is highlighted by a loft area leading to the 400 sf rooftop terrace. With a 2 car garage, private courtyard and NO HOA dues…there is nothing else like this home in CLT. Whether an intimate family breakfast on deck, evening wine on the rooftop or friends or a dinner in the private front courtyard you will enjoy the space of a single family with the convenience of a TH in the HEART of Dilworth!!
Location
State NC
County Mecklenburg
Building/Complex Name Scott Avenue Townhomes
Zoning R-8
Interior
Interior Features Breakfast Bar, Built-in Features, Cable Prewire, Entrance Foyer, Kitchen Island, Open Floorplan, Pantry, Storage, Vaulted Ceiling(s), Walk-In Closet(s)
Heating Heat Pump
Cooling Heat Pump
Flooring Tile, Wood
Fireplace false
Appliance Dishwasher, Disposal, Electric Oven, Gas Range, Gas Water Heater, Microwave, Plumbed For Ice Maker, Refrigerator, Self Cleaning Oven, Washer/Dryer
Exterior
Exterior Feature Gas Grill, Rooftop Terrace
Garage Spaces 2.0
Fence Front Yard, Stone
Utilities Available Cable Available, Gas
Roof Type Aluminum
Garage true
Building
Lot Description End Unit
Foundation Slab
Sewer Public Sewer
Water City
Architectural Style Transitional
Level or Stories Three
Structure Type Brick Partial,Fiber Cement
New Construction false
Construction Status Completed
Schools
Elementary Schools Dilworth Latta Campus/Dilworth Sedgefield Campus
Middle Schools Sedgefield
High Schools Myers Park
Others
Senior Community false
Acceptable Financing Cash, Conventional
Listing Terms Cash, Conventional
Special Listing Condition None
Read Less
© 2025 Listings courtesy of Canopy MLS as distributed by MLS GRID. All Rights Reserved.
Bought with Amy Rawson • Rawson Realty, LLC




