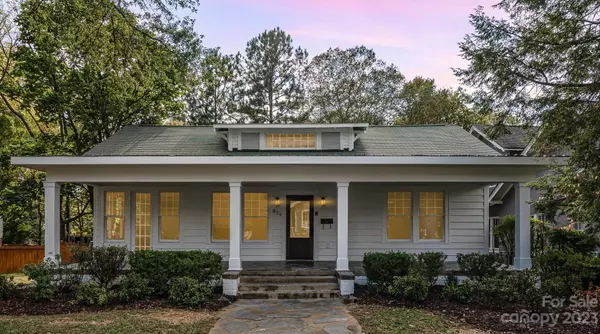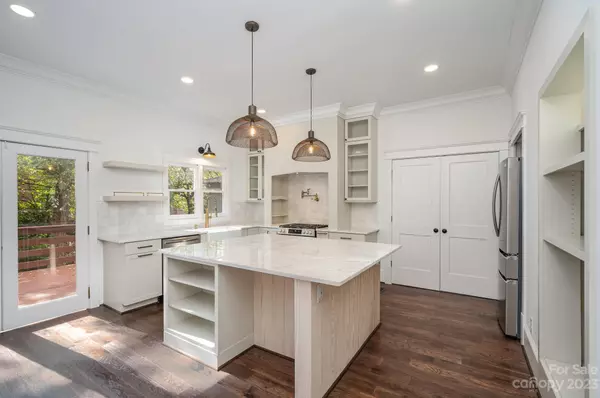For more information regarding the value of a property, please contact us for a free consultation.
824 Brookside AVE Charlotte, NC 28203
Want to know what your home might be worth? Contact us for a FREE valuation!

Our team is ready to help you sell your home for the highest possible price ASAP
Key Details
Sold Price $1,085,000
Property Type Single Family Home
Sub Type Single Family Residence
Listing Status Sold
Purchase Type For Sale
Square Footage 1,896 sqft
Price per Sqft $572
Subdivision Dilworth
MLS Listing ID 4077117
Sold Date 01/24/24
Style Bungalow,Cottage
Bedrooms 4
Full Baths 2
Half Baths 1
Abv Grd Liv Area 1,896
Year Built 1910
Lot Size 0.260 Acres
Acres 0.26
Property Description
Elegant 4 bedroom,2.5 bath, in the heart of historic Dilworth!INTERIOR HAS BEEN RENOVATED & RECONFIGURED-new hardwoods, marble entryway & tile floors;all new interior paint, trim,electrical,plumbing,hardware & lighting fixtures throughout;4th bd can be used as flex rm or formal dining rm;9.5 ft ceilings throughout most of home;new kitchen features custom cabinets,range hood,tile backsplash,farm sink,pot filler, marble countertops,generous island & Electrolux appliances;living room highlights include custom cabinets w/ built-ins & new cast stone fireplace;custom flex zone area w/built-in work space & wet bar w/beverage fridge;all new bathrooms ft. custom tile & marble countertops;new front door,new exterior paint & front exterior re-fresh;recently re-landscaped;recently updated structural foundation & floor; spacious private backyard & private driveway.Walk to restaurants,shopping & parks in Dilworth & South End within minutes!Don't miss this rare opportunity in such a coveted location!
Location
State NC
County Mecklenburg
Zoning R8
Rooms
Basement Partial
Main Level Bedrooms 4
Interior
Interior Features Attic Stairs Pulldown, Breakfast Bar, Entrance Foyer, Kitchen Island, Walk-In Closet(s)
Heating Forced Air, Natural Gas
Cooling Central Air
Flooring Hardwood, Tile
Fireplaces Type Gas, Living Room
Fireplace true
Appliance Dishwasher, Disposal, Exhaust Hood, Gas Cooktop, Gas Range, Gas Water Heater, Microwave, Oven
Exterior
Utilities Available Cable Available, Electricity Connected, Gas
Roof Type Composition
Garage false
Building
Foundation Basement, Crawl Space
Sewer Public Sewer
Water City
Architectural Style Bungalow, Cottage
Level or Stories One
Structure Type Brick Partial,Wood
New Construction false
Schools
Elementary Schools Dilworth / Sedgefield
Middle Schools Sedgefield
High Schools Myers Park
Others
Senior Community false
Restrictions Historical
Acceptable Financing Cash, Conventional
Listing Terms Cash, Conventional
Special Listing Condition None
Read Less
© 2025 Listings courtesy of Canopy MLS as distributed by MLS GRID. All Rights Reserved.
Bought with Stephanie Cline • Belle Properties




